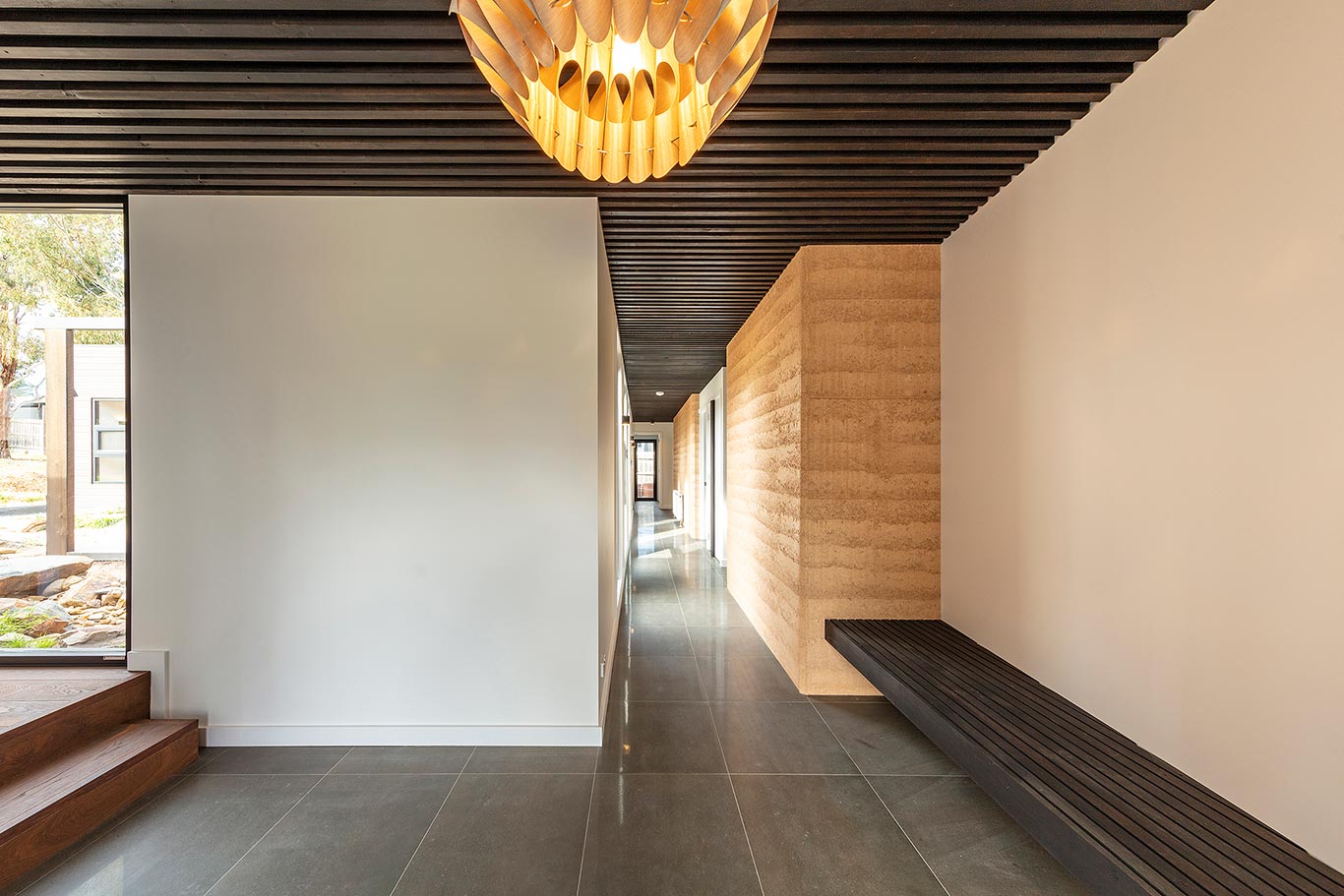
New homes.
Unlike existing homes, new homes are pure potential.
New homes provide the opportunity to integrate essential elements of sustainability that cannot easily be retrofitted to an existing residence.
Examples of this are thermal mass and correct orientation which need to be present at the onset of the design unlike heat pumps and solar panels which can be added later. A new home also represents an opportunity to introduce some key sustainable features for the same cost as a house without them.
For example, windows will cost the same whichever direction they face and a floor plan with no wasted space will not cost more than a dysfunctional one of the same area. The main difference between a sustainable new home and an ordinary one is not always cost. It is also the intent and expertise of the design team.
Passive solar design
To create a new home that is sustainable for future generations, our emphasis is to work with the sun, allowing it to bathe living areas in winter and warm up the indoor air naturally. Summer conditions are catered for by cross-ventilation, suitably sized eaves, exterior blinds or shades, and insulated thermal mass. These features reduce running costs and keep the house passively comfortable year-round. High levels of insulation as well as airtightness provisions ensure the indoor climate remains stable long after any heating or cooling equipment has been turned off.
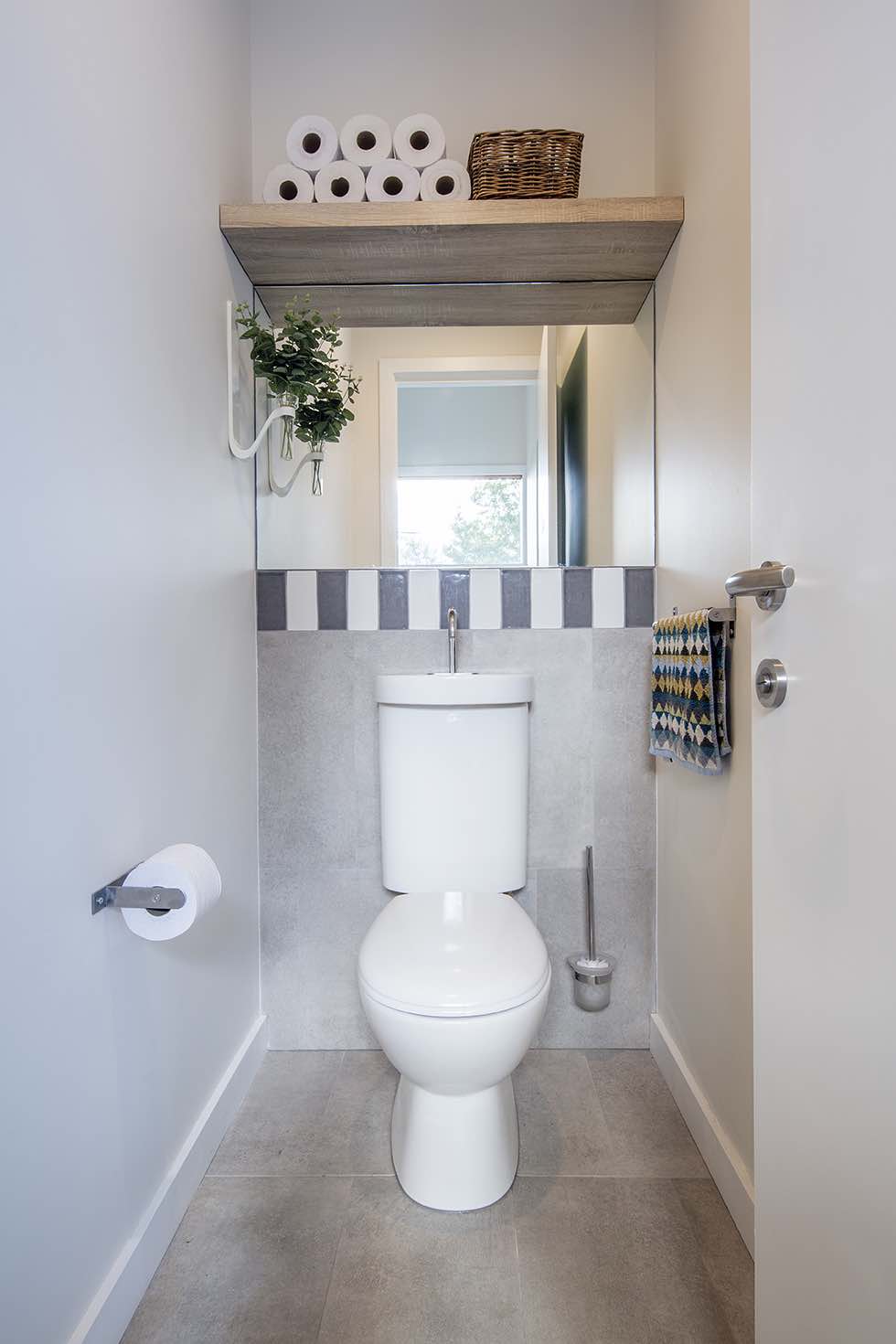
Care for the planet
We favour recycled materials wherever possible because they work from a conservation perspective but also help reduce land and air pollution. Concrete is a good example, being made of non-renewable materials and ranked second after petrol for the production of greenhouse gas emissions worldwide. While the use of concrete is practically inevitable in a home, much can be done to reduce its use and its carbon footprint. Likewise, deforestation is a worldwide issue and durable hardwood timbers need protection in Australia and overseas. As a result, we ensure our timber specifications meet best conservation practices.
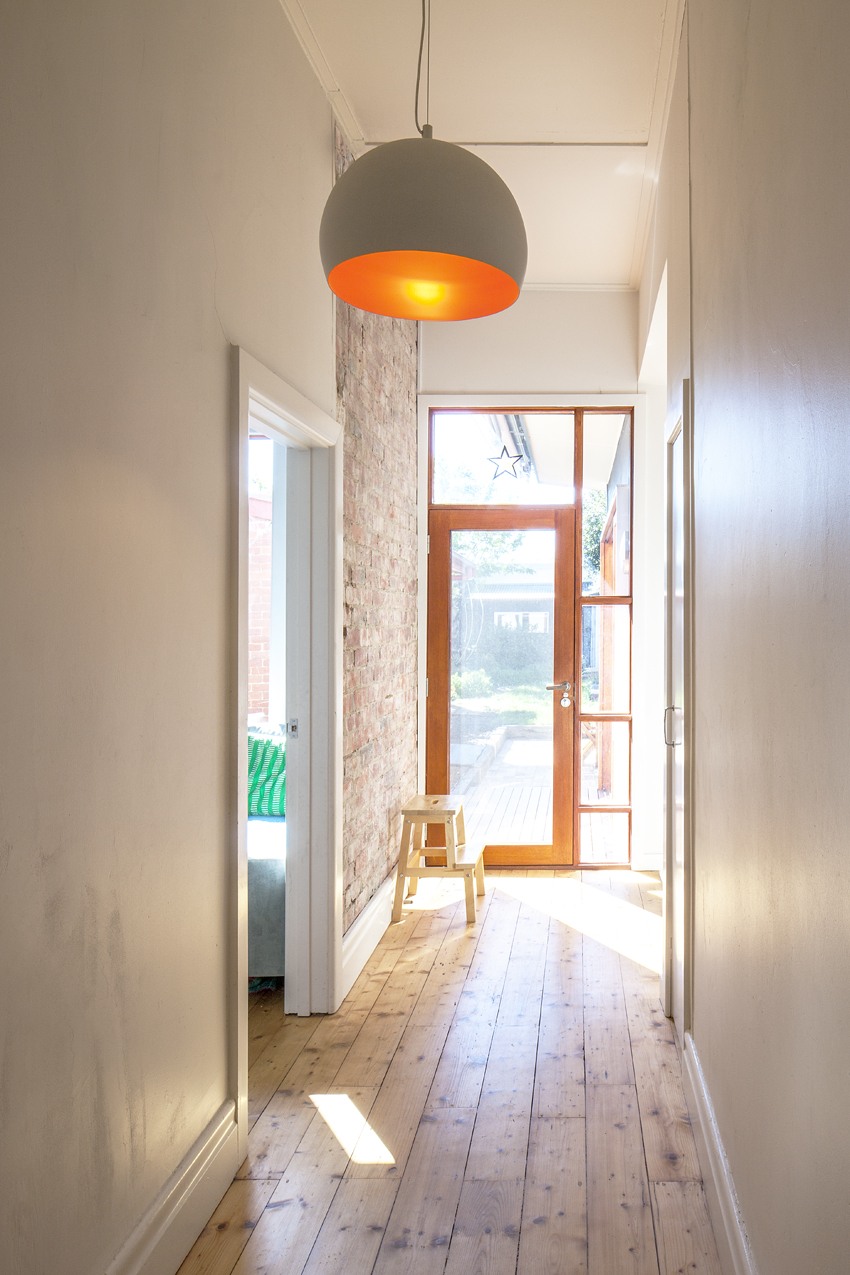
Size and functionality
We believe in designing homes that are the right size as their smaller environmental footprint causes less air and land pollution. Being more economical to build and run than oversized homes, they also create less of a financial and maintenance burden on owners. Rather than reduce room size, we use smart space planning which allows us to eschew wasted space without loss of functionality. Designing from the inside out is another key strategy to well-designed floor plans that feel spacious yet give every square meter a purpose.
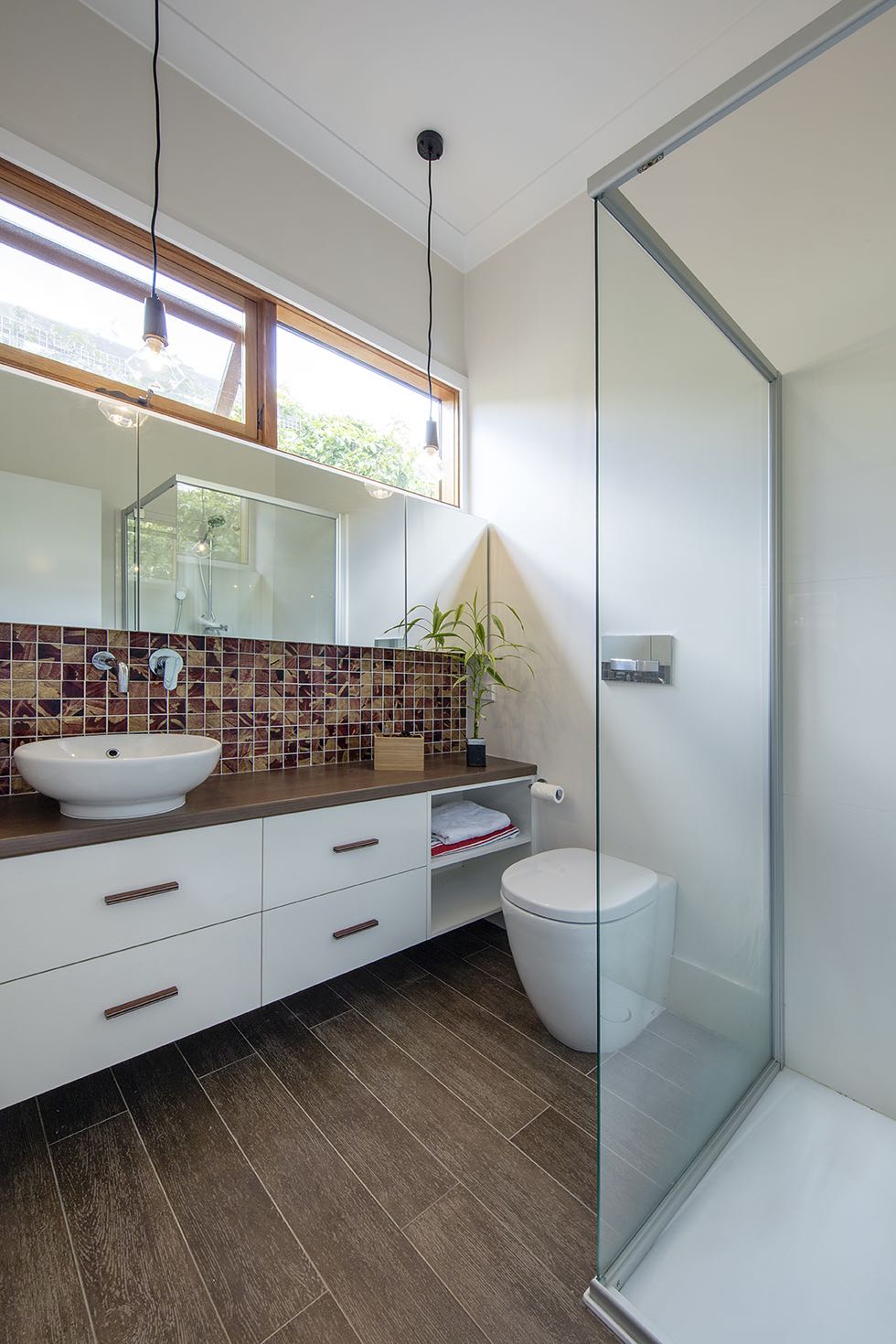
Indoor air quality
Indoor air quality is a topic we also pay special attention to. We use building materials with low levels of off-gassing and select glues, sealants and other chemical compounds, such as paints and varnishes, that are either natural or on the Low-VOC range of the spectrum. We examine all specified pre-finished products to ensure they are benign to health.
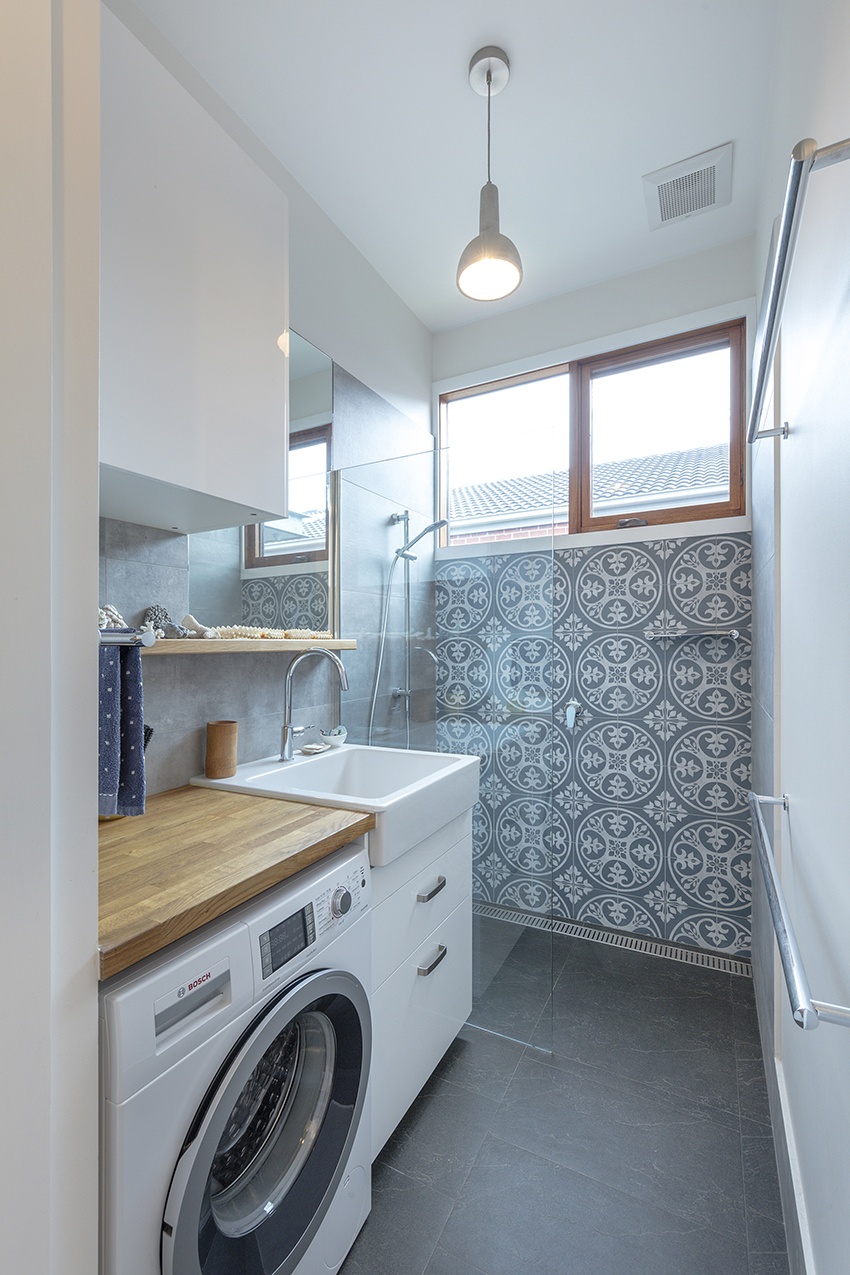
Aesthetics
Visual connection to the outdoors is paramount because daily life has become progressively disconnected from nature. Vistas of trees and sky make the house feel spacious and enable the owners to appreciate the beauty of the natural environment. Living in a home that is beautiful is its own source of delight: interesting indoor perspectives, the sunlight playing in the space, a gorgeous tile or a special light fitting can all contribute to creating an uplifting home for you to enjoy on a daily basis.