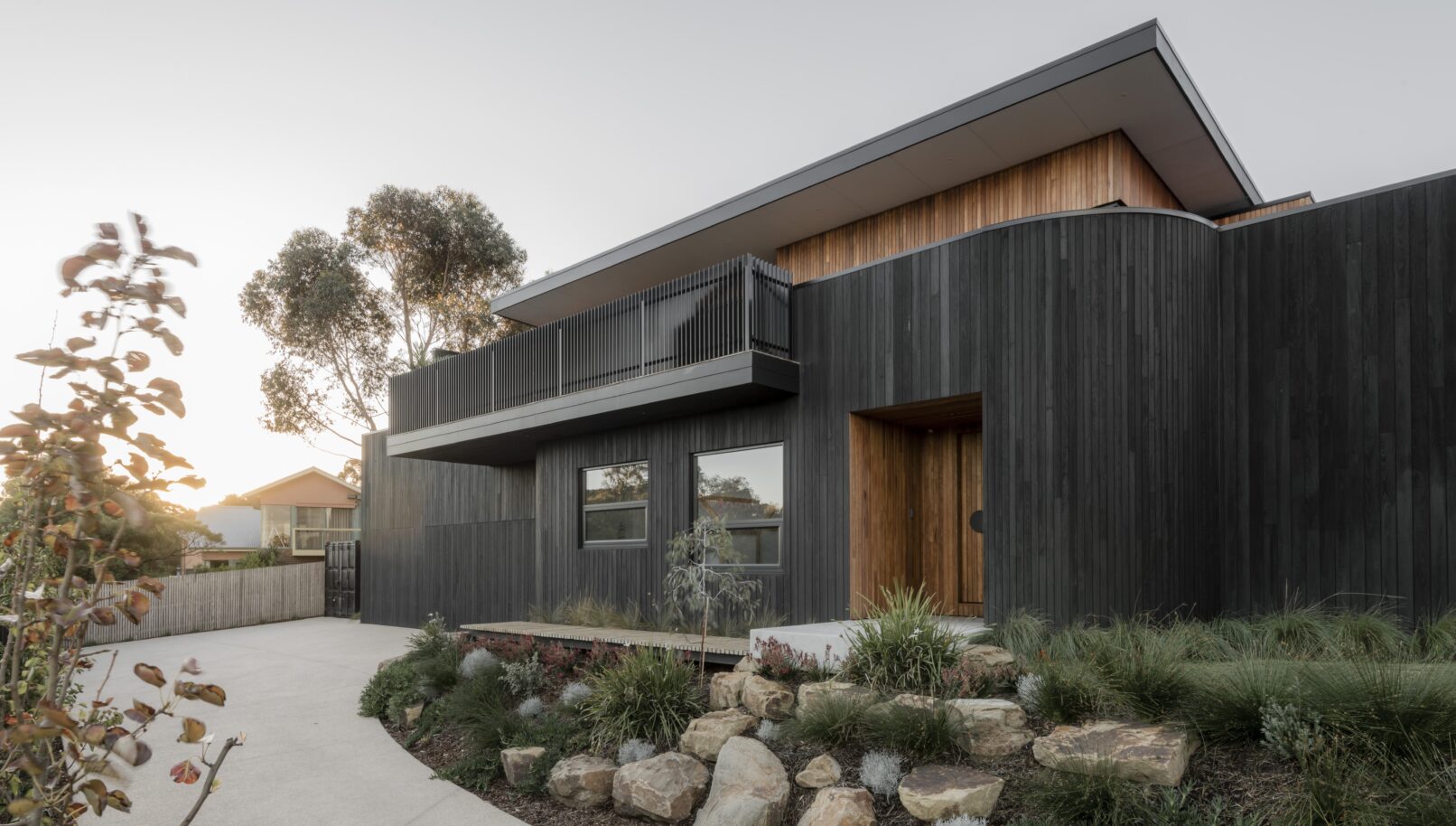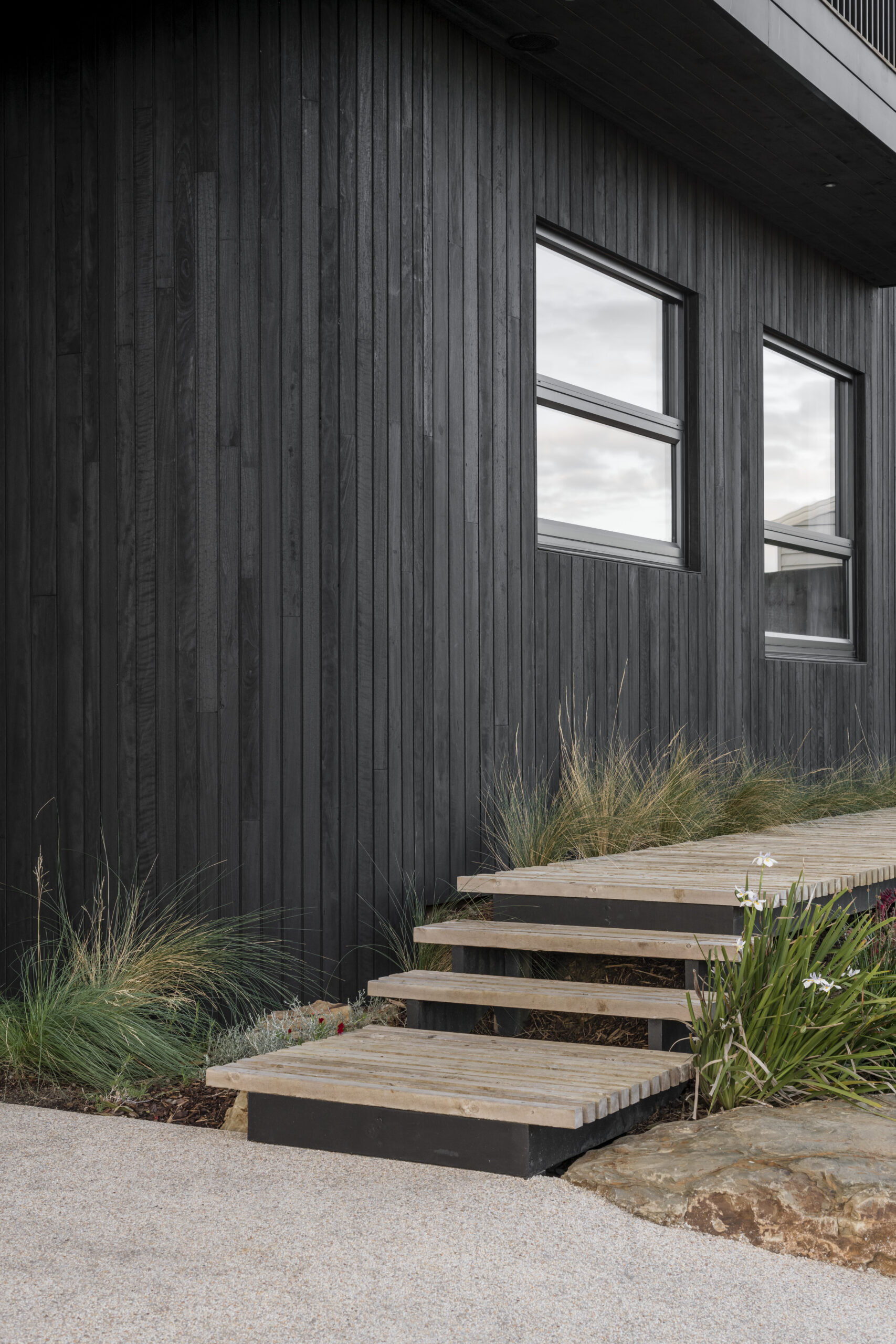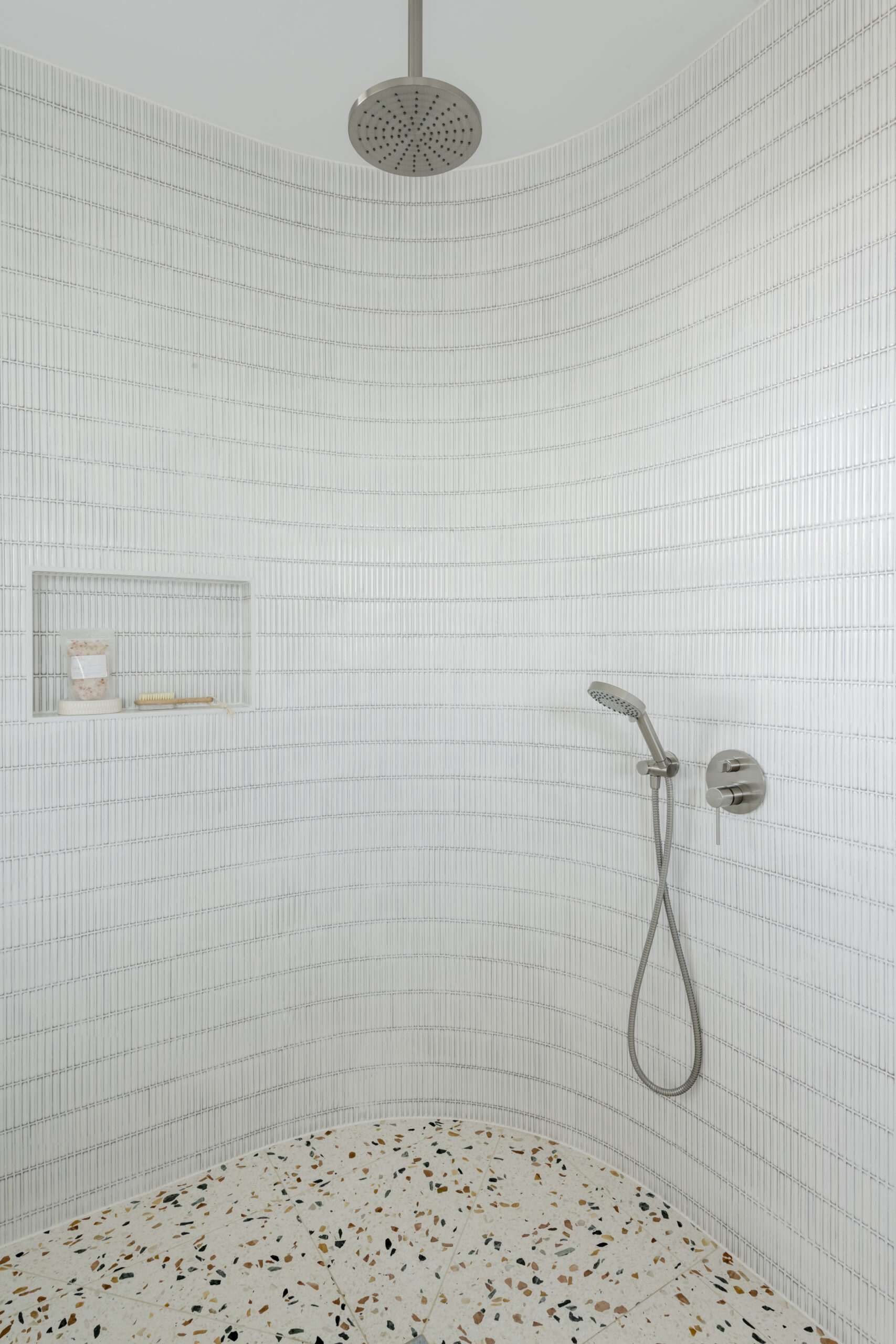A Beach House with Ocean Views
The block was the result of a subdivision and provided ocean views from 4m above ground which the owners were keen to capture. The views were on the south side of the block, so care was taken to take advantage of them without glazing the whole south side of the upper floor which would have resulted in poor energy efficiency.
Key Facts
Service provided: Design & Permits
Project type: New home
Property location: Surf Coast Shire
Land size: 1300 sqm
Floor area: 339sqm (36 squares)
The Design
Orientation
The rear of the site faces North but the views are to the South. A careful arrangement of the upper floor windows allowed for substantial solar harvesting on the North side and considered openings to the South to harvest ocean views. A wide deck sits on both sides to cater for both summer and winter situations. orientation at the side. All habitable rooms have a North-facing orientation except for one.
Functionality and aesthetics
The four Bedrooms, Rumpus and three-car Garage are on the ground floor and living areas on the upper floor. The stairwell is directly opposite the ground floor entrance door to ensure a straight run to the Kitchen. Natural materials such as the charred Silvertop Ash cladding provide a striking and maintenance free finish.
Light and view
No part of the home is further than 4 metres from a window. This ensures there are no dark pockets in the home. All habitable rooms except for one face North.
Thermal mass
The ground floor is set on a concrete slab which provides good thermal mass with significant insulation underneath. The slab regulates the indoor temperature in both summer and winter.
Insulation
An R2.0 rigid board is placed under the slab. Windows feature double-glazing with Argon gas in the air gap, as well as low-emissivity coatings to reflect summer heat. Walls are insulated to R2.7 and an R6.0 combination of fibre-free insulation and reflective sarking is installed in the ceiling space.
Ventilation and shading
All windows facing North boasts an eave of considered width to ensure no sun penetrates the home in summer. Some South-facing windows are strategically placed to create opportunities for cross-ventilation. As prevailing cooling breezes come from the South-West in the shire, windows facing this orientation are fitted with casements sashes to efficiently funnel them into the home.
Heating and cooling
The home features an induction cooktop, a heat pump hot water system, and a hydronic boiler feeding both the ground floor slab and the upper floor radiators. There is a 6kW solar panel array on the roof.
Indoor air quality
Low-VOC (Volatile Organic Compounds) finishes for walls, floors and timber are used throughout. The deck is built using composite timber boards and will not require periodic recoating.
Water
The home features two rainwater tanks with a total capacity of 15,000LT. The water is in the toilets and garden as well as by the CFA should the need arise. Note the house is built to BAL 19. All taps and shower heads are WELS 5-star rated.
Conservation and Recycling
Plantation pine and hardwoods from sustainably managed forests are used throughout. Slabs and footings are poured using Green Concrete which is made of recycled aggregate and replaces some of the polluting cement with fly ash, an inert industrial by-product.










