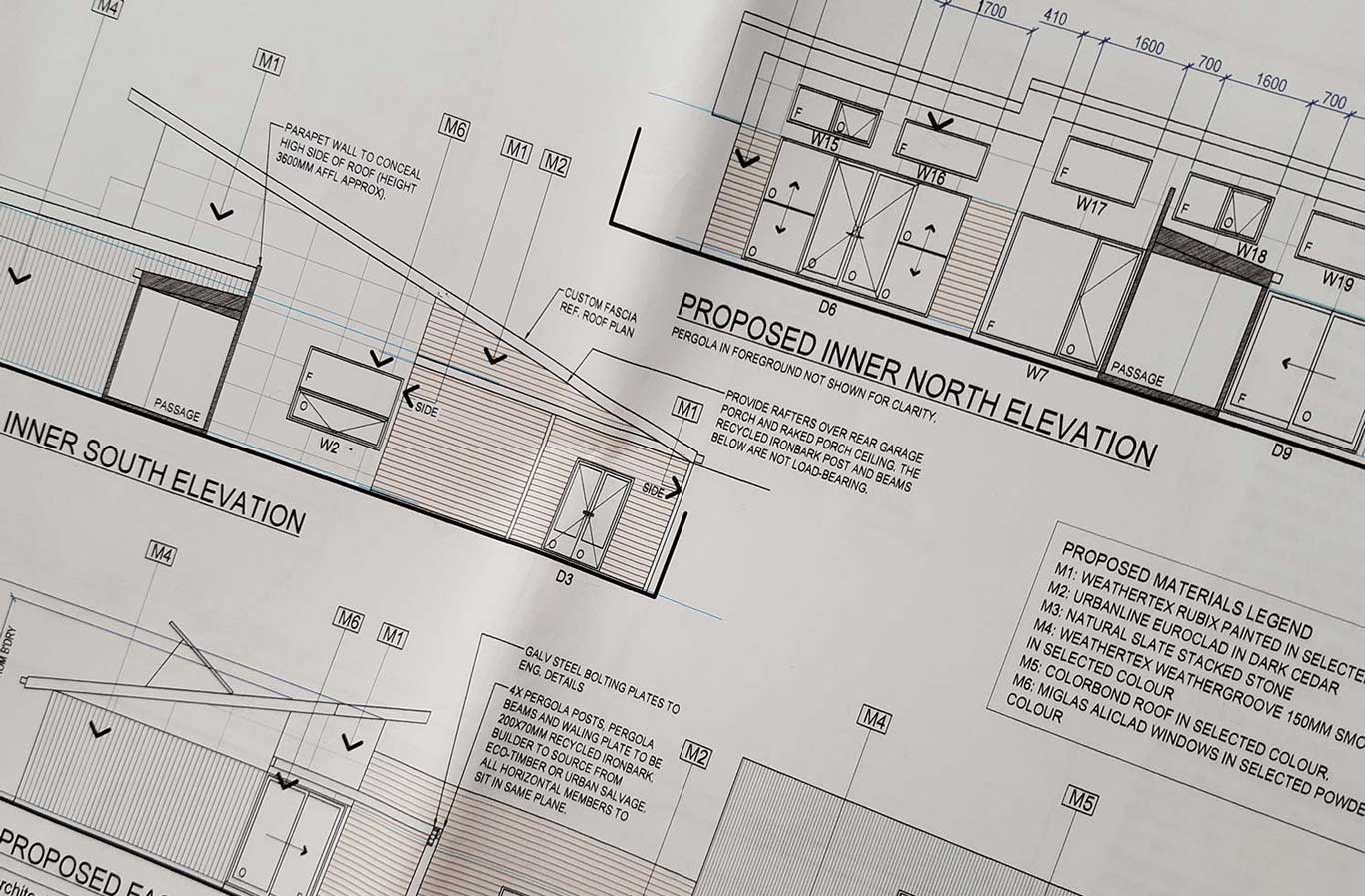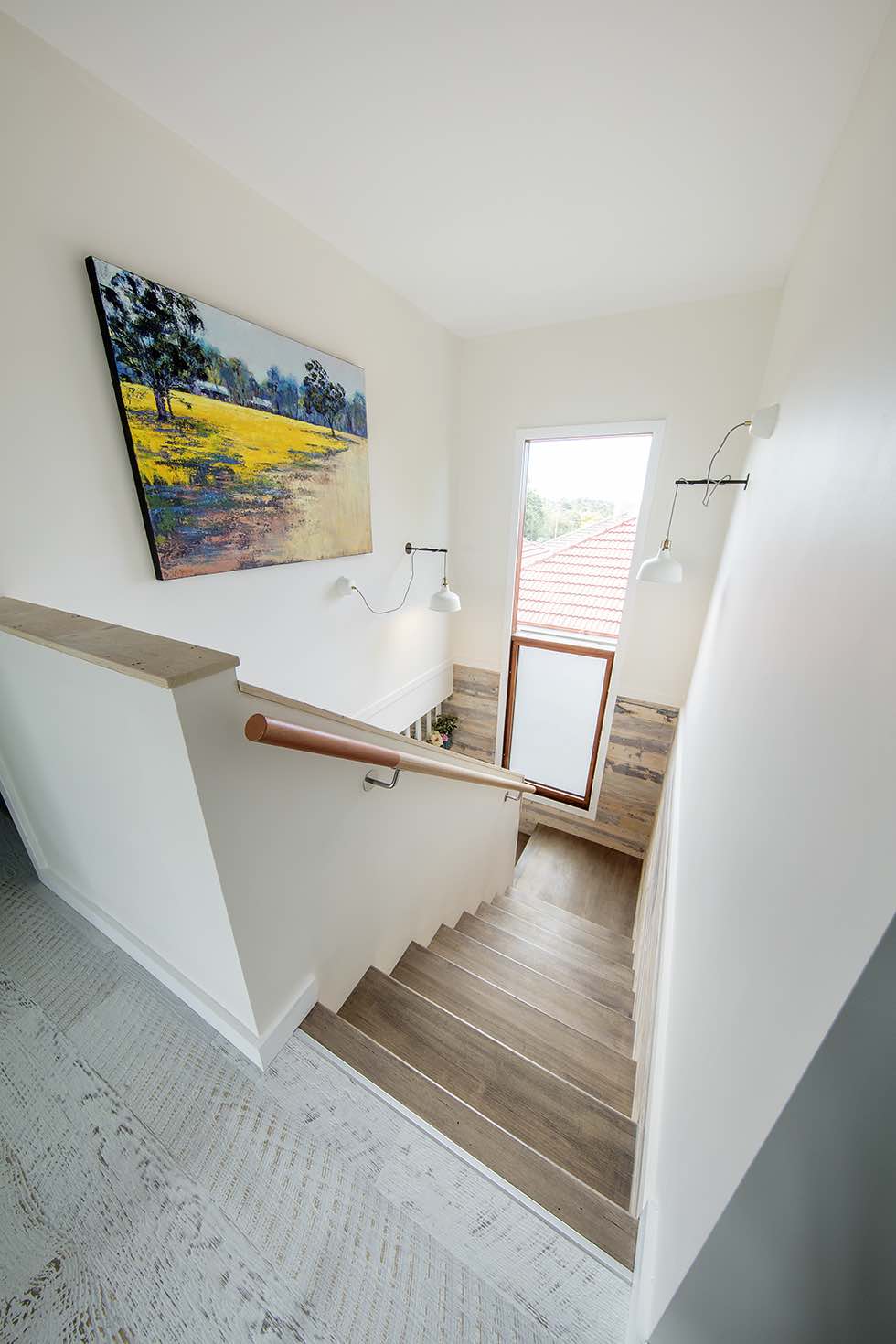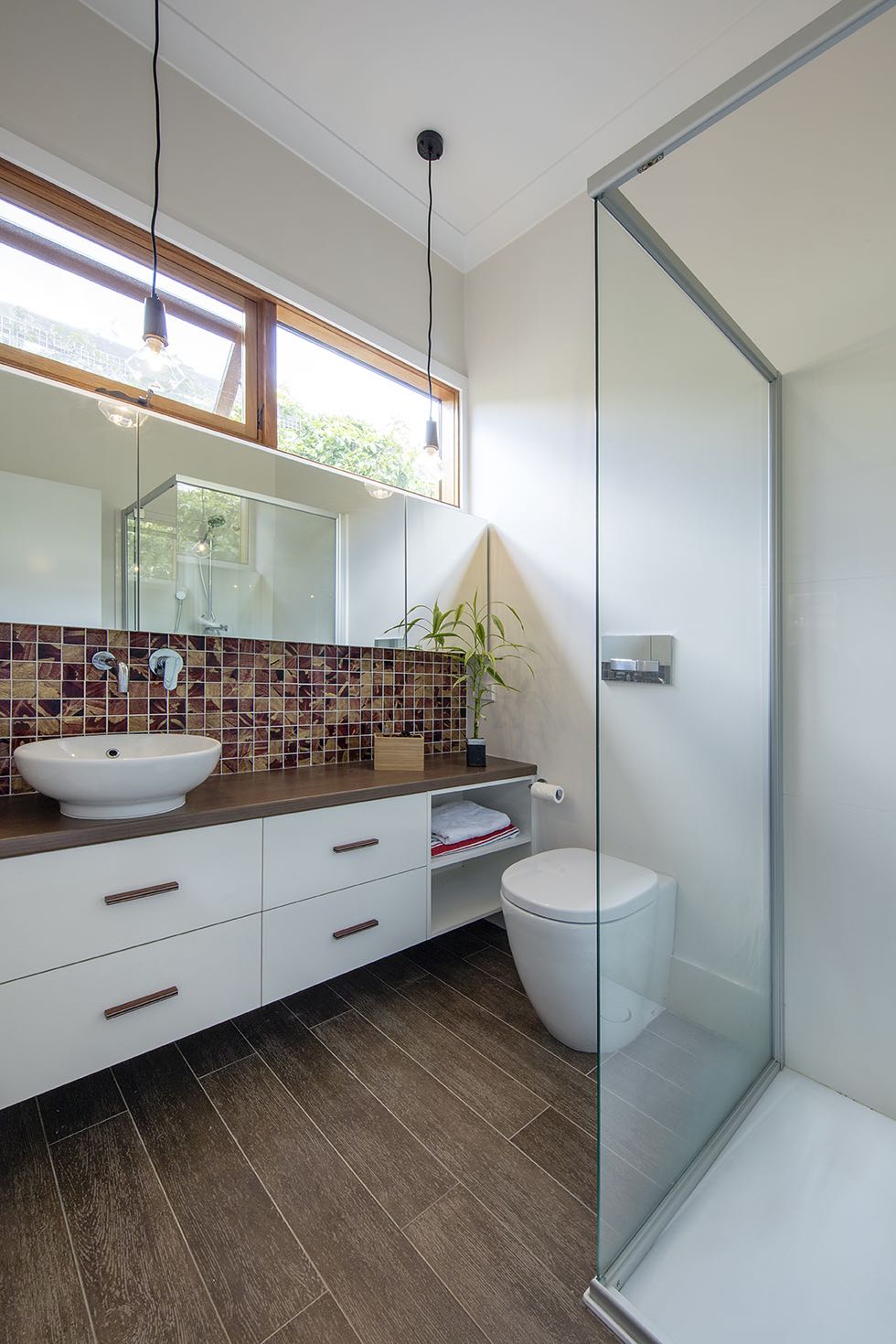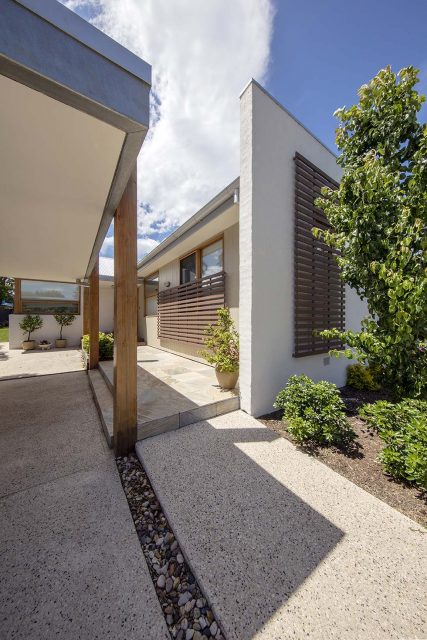
The design process.
The five stages of the design process.
There are five stages to the design process that we follow. To ensure our services are flexible to suit your circumstances, we give you the option of using our services for design only, or design and permits, or choose to use our services to completion of the build. There is no need to make such decision at the start of the project as each stage of the process is quoted independently. Please note that while we are more than happy to take the project to whichever stage clients wish to engage us for, there is a natural progression from one stage to the next. As a result, we will only undertake a stage when we’ve completed the preceding one(s).
Stage 1
Concept design
This stage starts with an extensive meeting with clients designed to clarify the project brief and budget and collect relevant site information. We conduct a thorough study of site conditions such as dimensions, views, orientation, slope, vegetation, adjoining property constraints, as well as title and planning controls. We meet again a few weeks later to present the concept plans including floor plan, significant elevations, and an estimated cost of building works.
At Stage 1 and usually for renovations/extensions only, it is possible to prepare a Master Plan, which shows how the house could be transformed in stages in the future. This allows clients to make a start and improve living conditions quickly while spreading expenses and ensuring that progressive building efforts all contribute to a greater vision. Stage 2 onwards of the design process will typically only address the first phase of transformation.


Stage 2
Design Development
In this stage, we discuss with you the changes you would like to make to the concept plans presented in Stage 1 in order to finalize the plans to your satisfaction. We also flesh out the design further and select building materials for floors, walls and roof, determine ceiling heights, type of windows and overall internal and external finishes. We also select building equipment for hot water production, space heating, rainwater collection, water treatment etc… At this stage, we also advise on the need for reports, engineering and other specialist services that might be required for a Town Planning permit or for Stage 3, whichever step applies next.
In case a Town Planning permit is required, Stage 2 will include a further step so we can prepare and lodge a planning permit application to suit relevant town planning controls. The submitted application is followed through until a Council decision is reached.
Stage 3
Building Permit Documentation
In this stage, we coordinate the work of required consultants and prepare the various documents and drawings required to obtain a building permit and show compliance to all building regulations including siting requirements (Rescode) and relevant Bushfire Attack Level (BAL).

Stage 4
Detail Documentation
This stage involves the preparation of an electrical plan and the design and documentation of cupboard fitouts, built-in furniture, joinery for kitchen, laundry, bathrooms, as well as items such as staircase, balustrade, fireplace, etc. In this stage, we also select fixtures, fittings and surface finishes in conjunction with clients and prepare associated colour schemes.
Stage 5
Contract Administration
Our first task in this stage is to select suitable builders to tender the project to. Once the tender period is over, we analyse and advise on tenders received, prepare contractual documents and oversee the signature of the fixed-cost building contract. Upon commencement of construction, we inspect the works and meet with the contractor on a regular basis. Throughout the duration of construction, we verify claims, negotiate contract variations where applicable and generally ensure the builders meet their obligations until building completion is reached. This is designed to ensure that that all specifications are followed and that the home as it is contractually documented gets built at the agreed cost and timeframe.