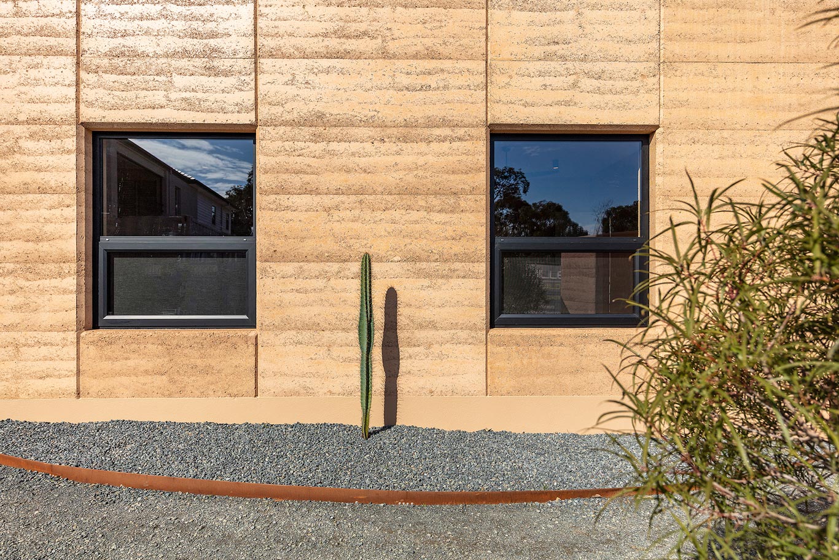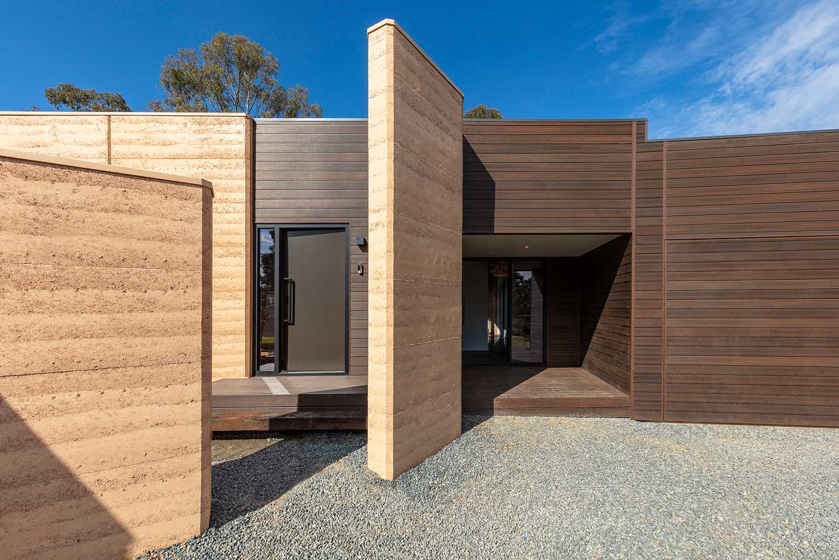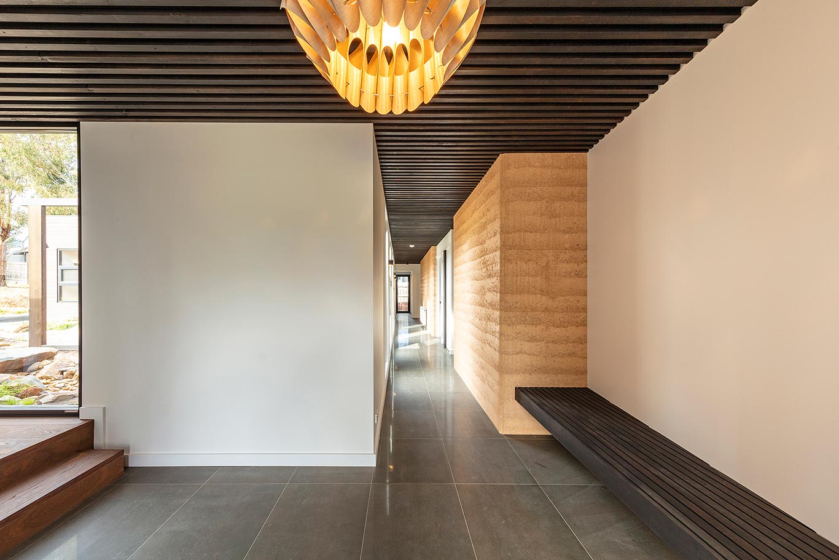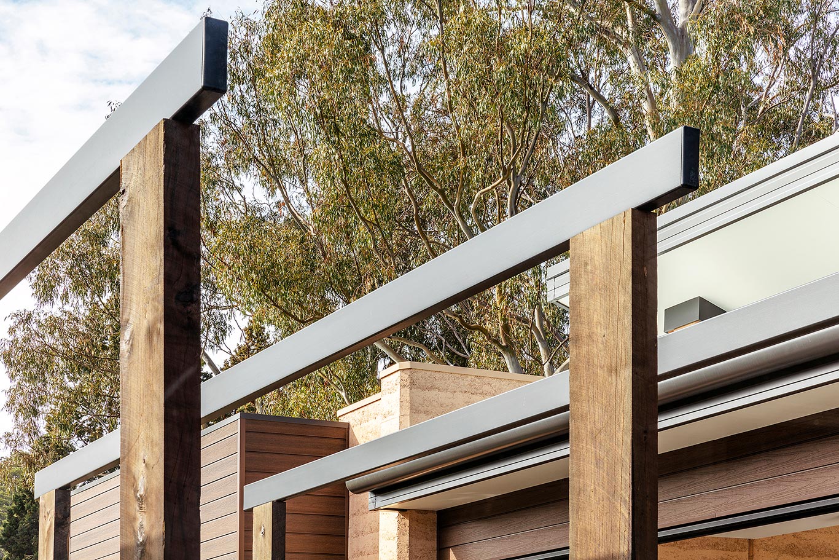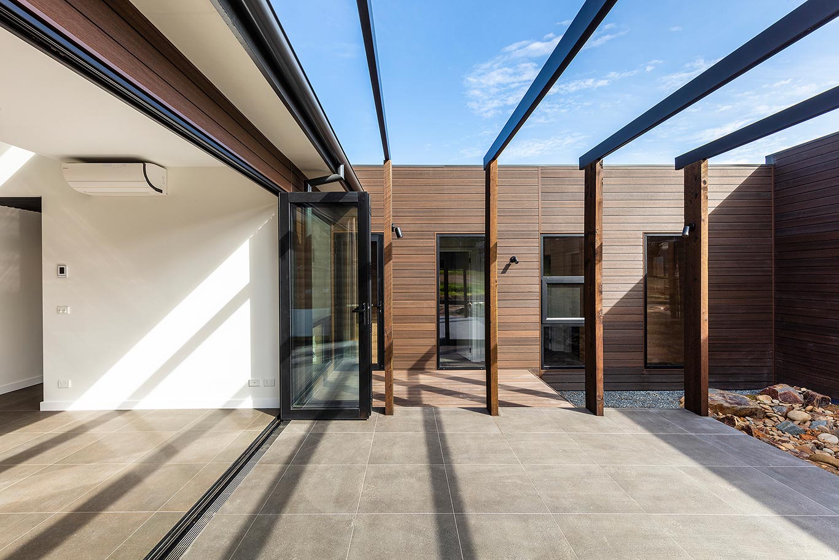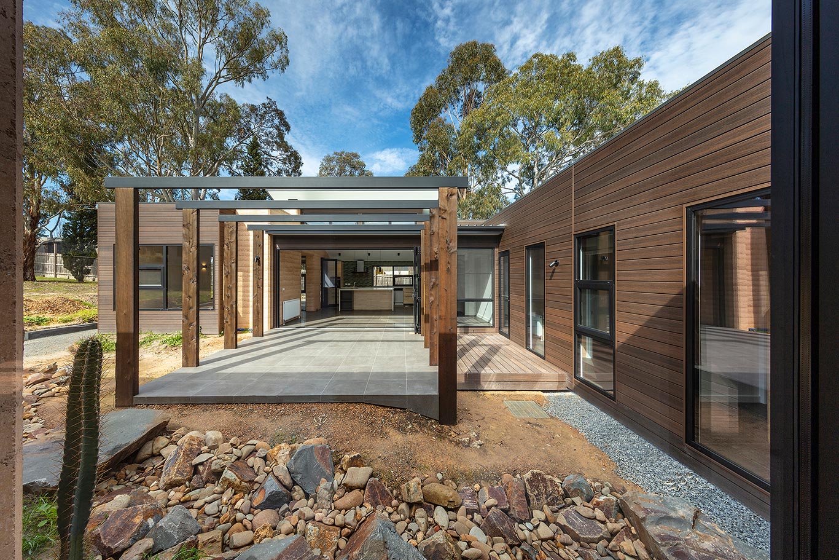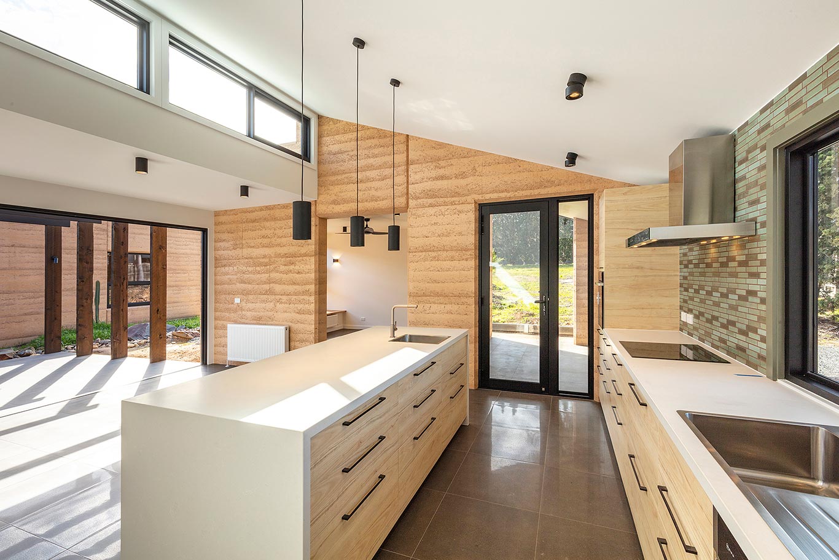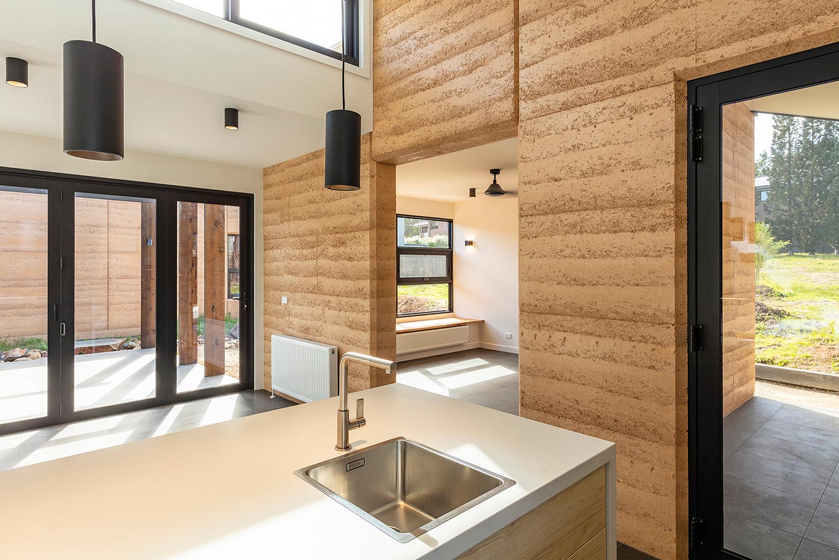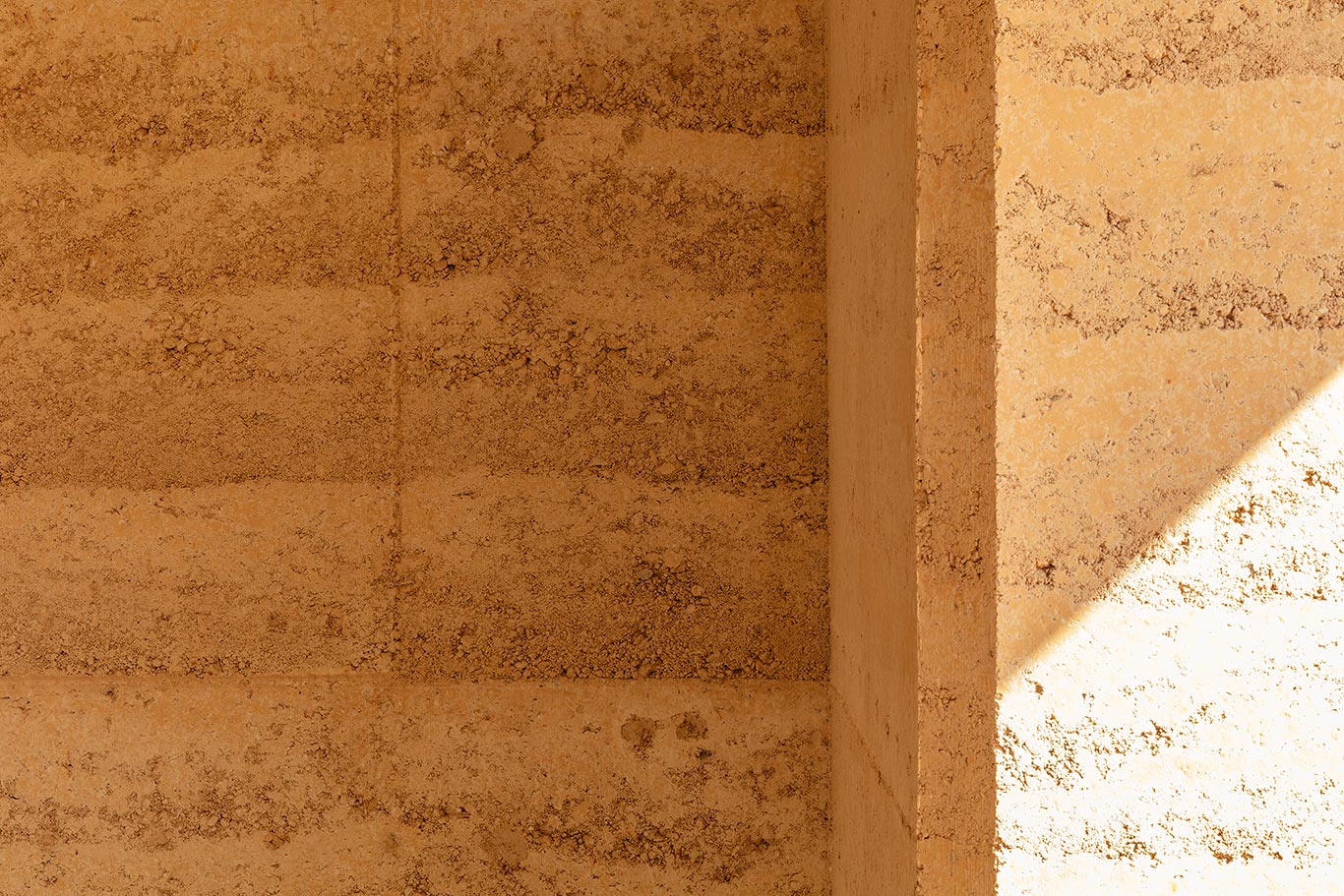Rammed Earth Home
The owners are a building biologist and a musician needing a dedicated recording studio. They were looking for a walling material with a natural character and solid acoustic properties. Rammed earth was the ideal material on both accounts. The brief called for a two-bedroom home with a large recording studio that could be later subdivided into two generous bedrooms should the home be sold at a later stage.
Key facts.
Service provided: Design, Permits, Building Contract Administration.
Project type: New home
Property location: City of Maroondah
Land size: 893 sqm
Floor area: 278 sqm (30.1 squares) including Garage 48 sqm.
The new design.
Rammed earth
Rammed earth walls are 300mm thick when used internally and 400mm when used externally as they then comprise a 100mm thick insulation layer sandwiched in the wall. They are poured in 600mm high sections, giving the distinctive natural layering of the material. They need no protection from the weather as they incorporate some cement. The owners selected an earth and sand mix in a pink colour over the greys and browns available.
Functionality and aesthetics
The layout is simple and linear providing floor plan clarity and eschewing wasted space. Both the internal and external appearance are minimal to suit the modern taste of the owners. All details of the homes were carefully chosen to harmonize with the rammed earth walls without competing with them.
Orientation
The property front yard faces north and while we wanted the living areas to be north-facing, we were keen to give them due privacy and locate them at the rear. As a result, we placed the recording studio at the front and gave it a separate entry for visitors. The U-shape of the building defines a private internal courtyard to the north of the living areas sitting near the rear boundary. This allows for all habitable rooms to face north with the exception of one bedroom. The raked ceiling over the Kitchen accommodates north-facing clerestory windows projecting natural light deep into the room.
Space and water heating, power generation.
Hydronic heating is provided with radiator panels connected to a highly-efficient gas boiler. Domestic hot water is supplied via an air to air electric heat pump.
A 6kW photovoltaic array fitted with micro-inverters is installed over the skillion roof. A dedicated circuit is located in the garage to charge a future electric vehicle.
Insulation
A 100mm layer of insulation is sandwiched in the external rammed earth walls while framed walls are insulated to R2.7. A layer of R2.0 insulation was laid under the slab on ground. An R6.0 combination of formaldehyde-free insulation and reflective sarking was installed in the ceiling. Well-sealed thermally broken aluminum windows are fitted with double-glazing with 14mm gap and Argon gas.
Ventilation and shading
Most rooms feature either a south-facing window to let cooling breezes in or a casement window, located on an east or west wall and opening towards the south to funnel breezes in. Adequately sized eaves and sunshades are provided for summer comfort. The courtyard pergola will be covered with deciduous vegetation to provide shading in summer.
Conservation
The Green concrete slab uses recycled aggregates and part of the highly polluting cement is replaced with inert fly-ash. Framed walls and roofs use either solid or laminated sections of plantation pine.
Indoor air quality
Natural oils and Low-VOC (Volatile Organic Compounds) water-based glues and finishes for walls, floors and timber were used throughout.
Water
Two rainwater tanks with a total capacity of 12,000LT are connected to the garden taps and the toilets. Dishwasher, taps and shower heads are WELS 5-star rated.
Power
Measures were taken to minimize electro-magnetic radiation (EMR) inside. All light fittings and appliances are energy-efficient.
