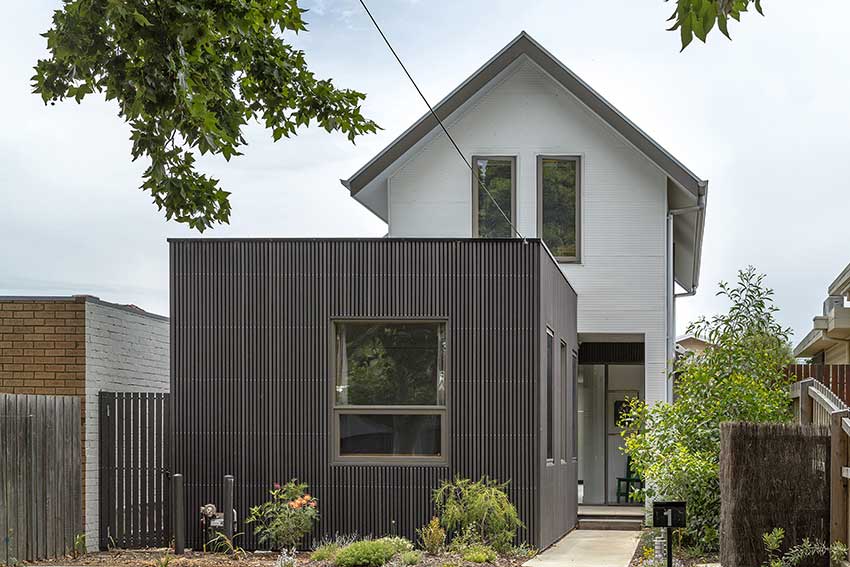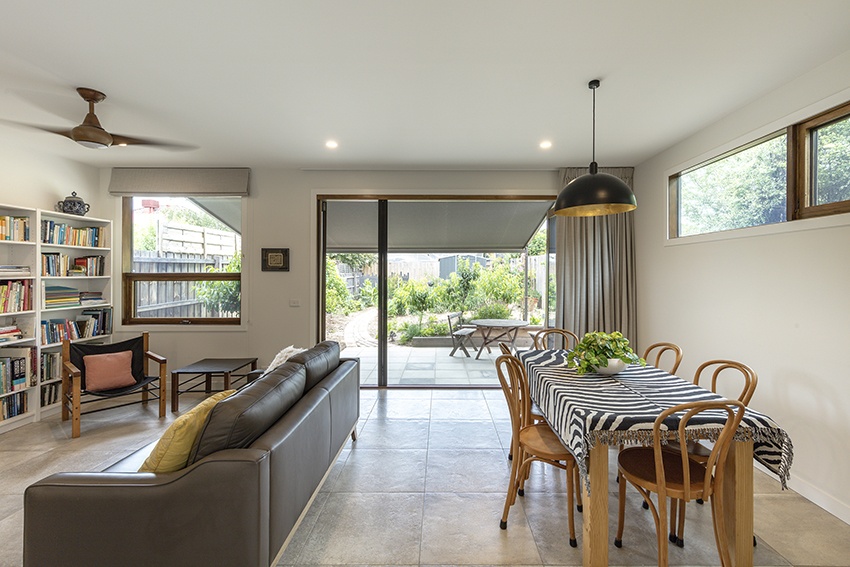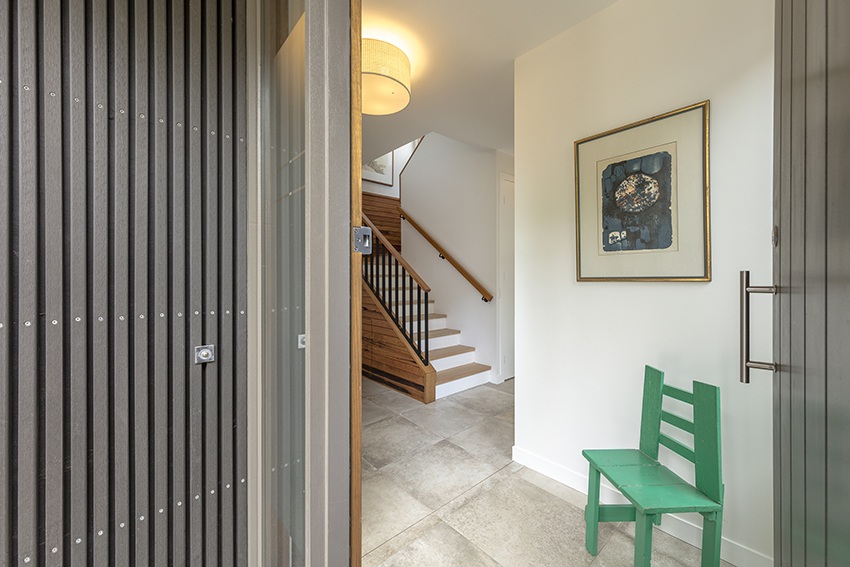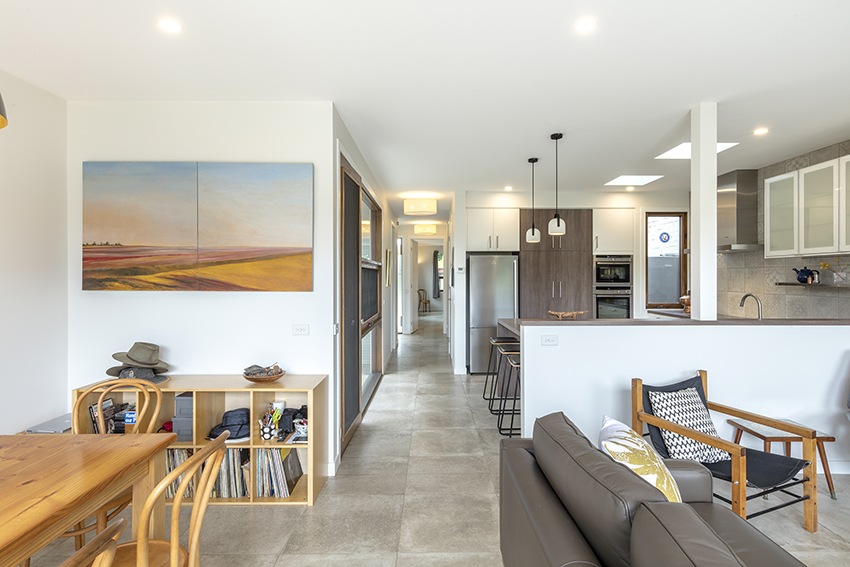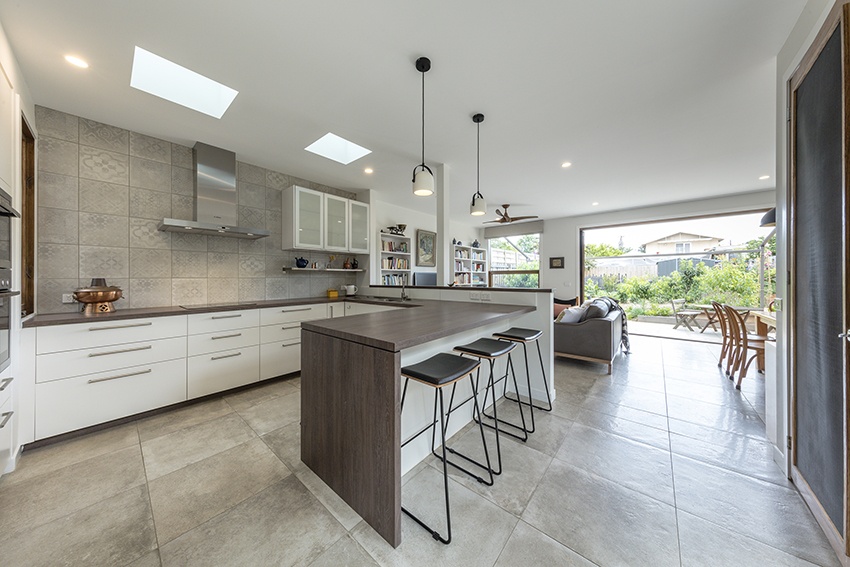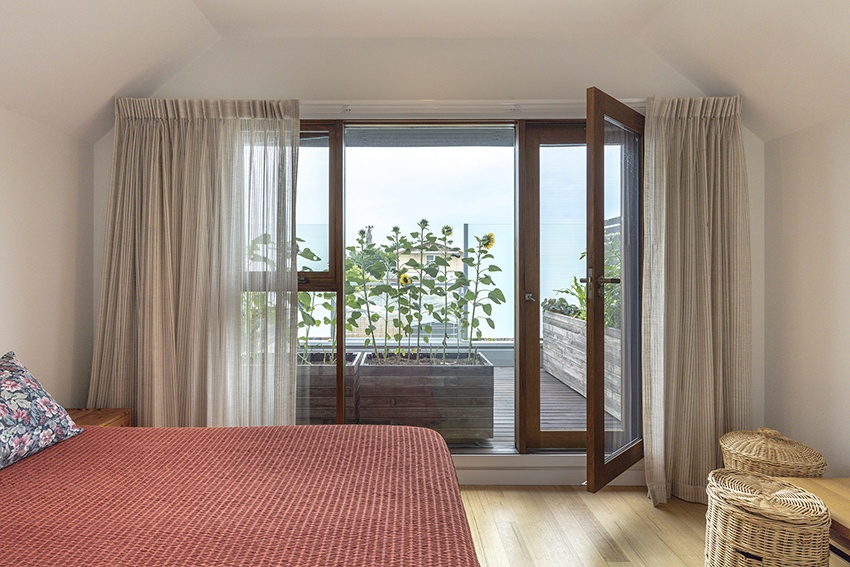A Cozy Home for Retirees
The owners raised their children and lived most of their married life in a ranch house in country Victoria. With some of the children and grand-children now in Melbourne, they decided to move closer to them and spent a couple of years looking for an affordable property in the vicinity of their family. They settled on a narrow block of land with the view to knock down the old brick home and build a new comfortable home to live in in their retirement years. They planned to incorporate a larger bedroom with kitchenette and ensuite on the ground floor to accommodate visiting relatives for possible extended stays. They wished for a large North-facing upper floor deck to provide a sheltered alternative vegetable growing area.
Key facts.
Service provided: Design, Permits, Building Contract Administration
Project type: New home
Property location: Darebin City Council
Land size: 363 sqm
Proposed floor area: 148 sqm (15.4 squares) over two storeys.
The new design.
Orientation
While the site was 45 metres deep, it was only 8 meters wide. This coupled with a North-facing backyard meant that the new house was inevitably going to have longer walls on the East and West orientations than on the North or South ones. Our strategy was to double the solar frontage by designing a two-storey home and to create another solar frontage on the ground floor. This is achieved by incorporating an intermediate courtyard which doubles as a second outdoor living area and is directly accessible from the Kitchen. Rooms that are used the most, i.e. the dining, lounge and main bedroom were given a North orientation. The other two bedrooms face East which is a desirable bedroom orientation. The stairwell itself, while located on the Western boundary, is endowed with a large triangular window facing North which brings sunlight right to the centre of the home.
Functionality and aesthetics
The composite timber battens which clad the boxy volume at the front of the house were carefully selected to be completely maintenance free and offer a contrasting material to the steel clad two-storey pitched-roof structure sitting behind it. The narrow site had us juggle the two-storey height carefully in view of wall height restrictions near the side boundaries. To reduce wall height, the roof was pitched only 2.1 metres above the upper floor and the ceiling line raked to quickly reach an acceptable ceiling height of 2.4m and over. This strategy helped us create architectural interest on the first level while containing the home within a compliant building envelope.
Heating
A layer of R2.0 trafficable insulation sits over the structural slab, providing necessary separation between the structural concrete and the hydronic water coils. A cement screed is poured over the coils and acts as thermal mass. This provides a dynamic response to the thermostat and also ensures that footings are not unnecessarily heated – an unfortunate side effect of located heating pipes directly in the structural slab. The upper floor is unheated with only a fan heater in the bathroom.
Domestic Hot Water production
A heat pump teamed with a 250LT steel tank is used to produce hot water electrically at the fraction of the cost of a straight electric hot water system.
Insulation and windows
An R.6.0 combination of formaldehyde-free insulation and reflective sarking is installed in the ceiling space while double-glazing units with 14mm gap and Argon gas are fitted to windows. West-facing glazing is reduced to a minimum and coated with low-E, a transparent metallic coating designed to bounce incoming radiant heat. Walls are insulated to R2.7 and all windows and external doors are thoroughly weather-stripped. Floor insulation is designed to suit the hydronic heating system as before.
Ventilation and shading
Eaves and overhangs feature on all sides of the house but south and provide suitable shading from the high summer sun. The windows located on the south walls provide deep cross-ventilation to the whole house and create a continuous air flow at night. On a hot summer day, doors and windows are best left closed to ensure the concrete floor stays cool and plays its role moderating the house temperature.
Conservation and recycling
A portion of the bricks used in the demolished home were retained to build the new wall on boundary as well as form garden paths. The remaining bricks and the hardwood roof frame were sent to recyclers. The house uses a minimal amount of new hardwood which have the advantage of storing carbon as do all timbers, but are sourced from regrowth forests which are best kept in place. Durable cladding materials such as composite timber, corrugated iron and cement sheeting (either grooved or paneled to eliminate cracking joints) require no maintenance and no or minimal painting.
Indoor air quality
Low-VOC (Volatile Organic Compounds) water-based finishes for walls, floors and timber were used throughout.
Water
The house is made ‘grey-water ready” which means that grey and black water pipes join outside rather than under the concrete slab. As a result, the grey water supply can easily be tapped into if desired at a later date. Taps and shower heads are WELS 5-star rated. Twin rainwater tanks of 2500 LT each feeds toilets and garden taps.
Bike racks
Two wall-mounted bike racks under a small roof cover were installed at the side of the house to facilitate easy access to bikes and encourage a healthy lifestyle.
