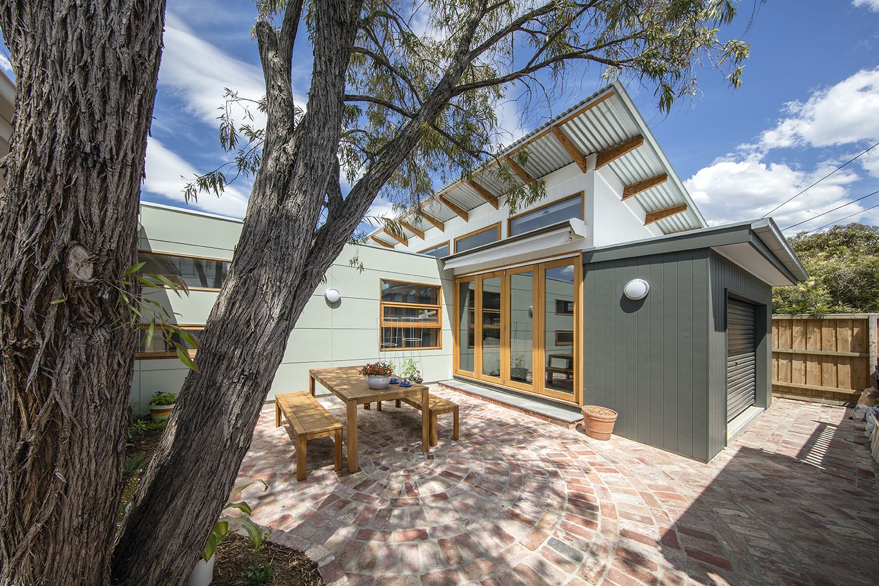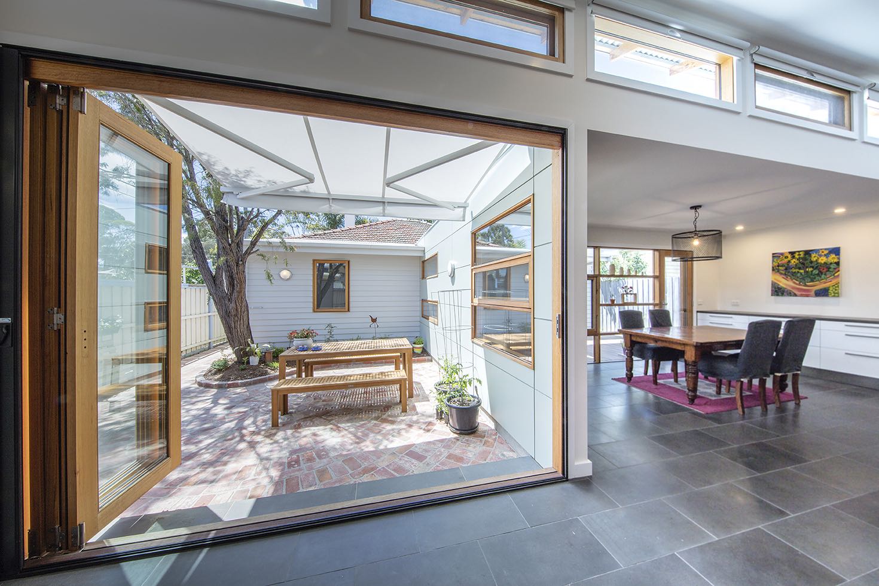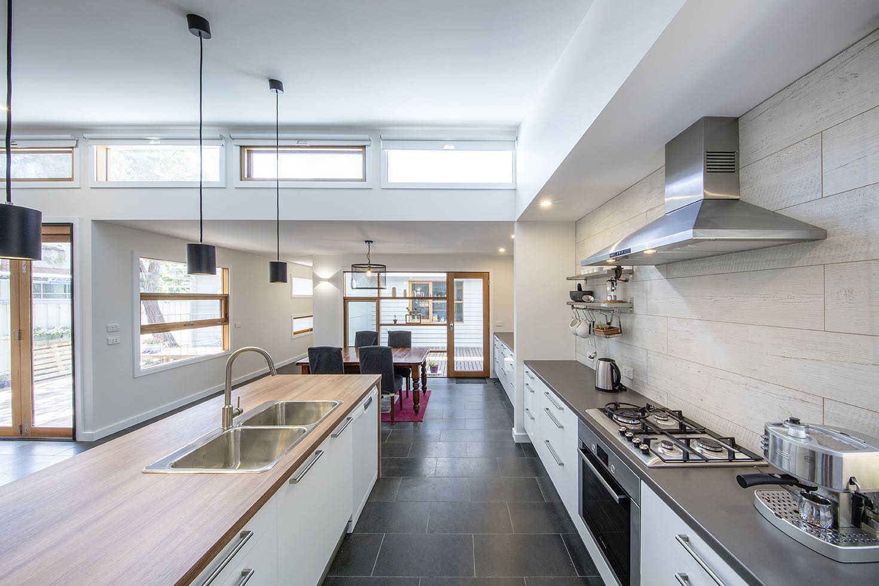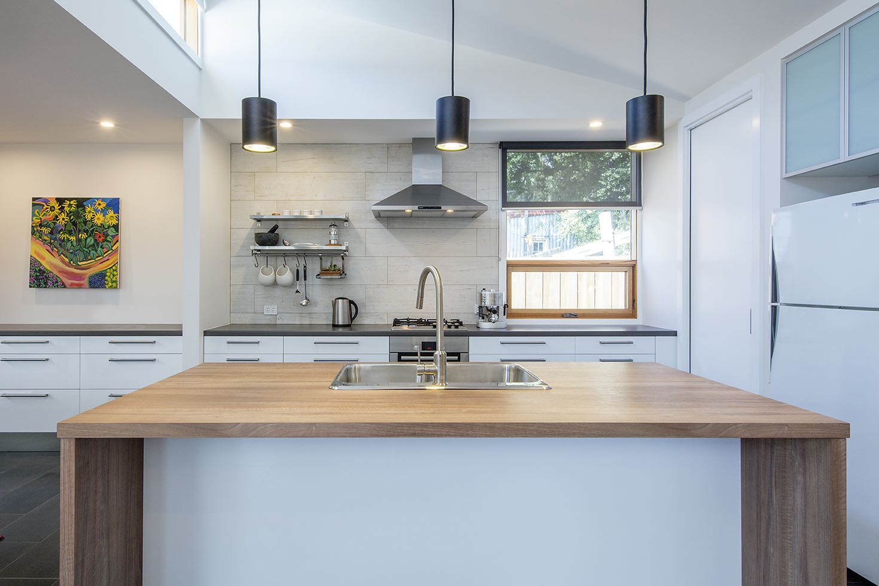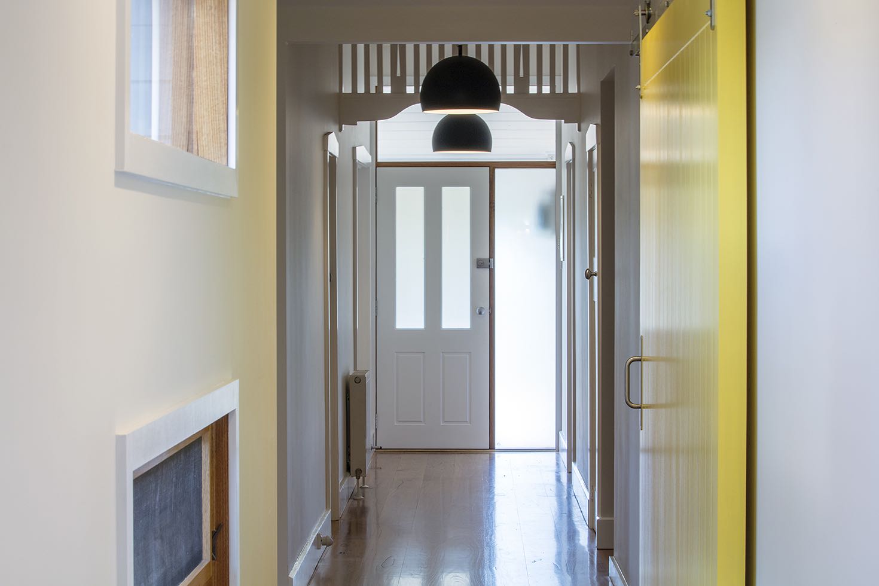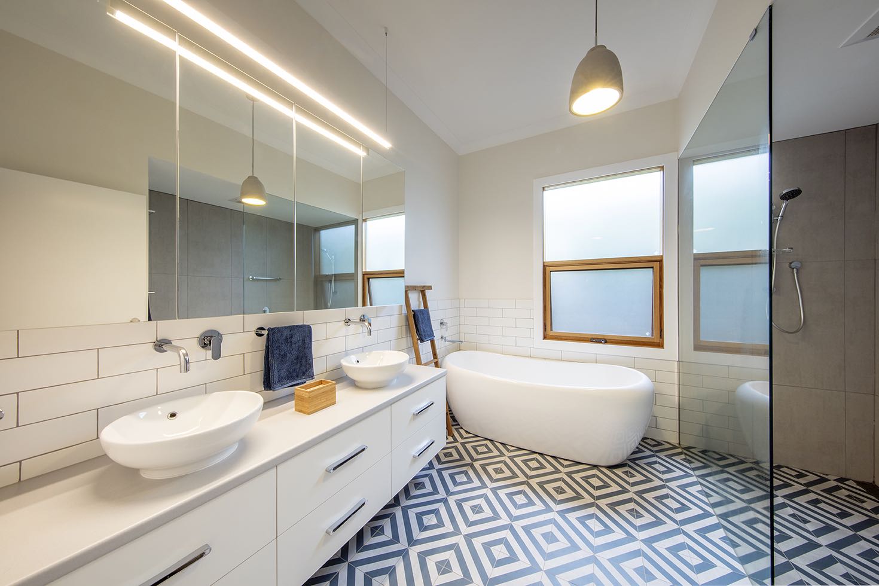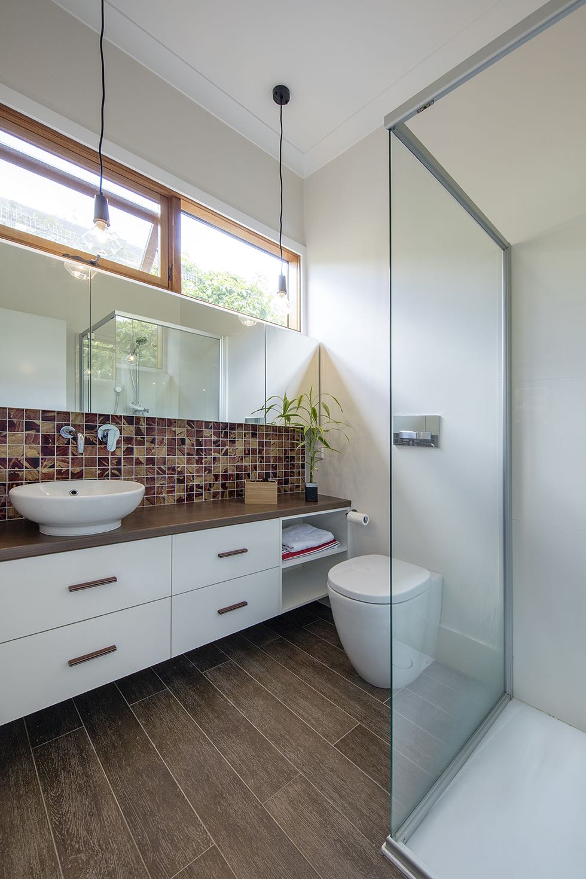A Pod Addition
The owner needed more space to accommodate her three children into the period weatherboard home and was also seeking sunnier and more spacious living areas – until then located in a lean-to off the south-facing backyard. The strategy was to convert the existing home into sleeping quarters and ancillary spaces while the new living areas would be located in a north-facing rear pod connected via a walkway to the existing home.
Key facts.
Service provided: Design, Permits, Building Contract Administration.
Property type: Renovations
Property location: City of Darebin
Land size: 414 sqm
Original home construction date: 1920
Floor area before: 124 sqm
Floor area after: 188 sqm
The new design.
Orientation
With a south-facing backyard, only one room in the house – the Lounge room at the front – received direct sunlight in winter. We decided to double up the solar frontage by locating the living area addition at the very rear of the block and connecting it via a passageway to the front to create a north-facing “rear” yard for the new Kitchen, Dining and Lounge. The new raked roof accommodates a full line of north-facing clerestory windows that clear the passageway structure altogether. This strategy increases solar access without sacrificing privacy.
Functionality and aesthetics
The new floor plan seamlessly integrates the two parts of the home when viewed from inside, while the addition volume offers an interesting contrast to the renovated period structure from outside. The two new courtyards have different size and character, the smaller one being decked and facing east, the other paved and facing west. They may be used at different times of the day and the year. The existing home at the front was renovated using modern fittings but the original paneled doors, cornices and ceiling roses were restored.
Heating
Hydronic heating was used in the new concrete floor slab at the rear while the original part of the home was fitted with hydronic radiator panels. The structural concrete slab was carefully insulated from the cement screed covering the heating pipes in order to provide a dynamic response to thermostatic changes and a guarantee that energy is not wasted heating concrete footings.
Insulation
Insulation aims at slowing down energy loss through roofs, walls, windows and floors and reduces the so-called cooling or heating load, whichever the case maybe depending on the season. Walls were insulated to R2.5 and existing timber floors to R2.0. An R6.0 combination of formaldehyde-free insulation and reflective sarking was retrofitted to the existing roof and installed in the new works. Well-sealed windows are fitted with double-glazing with 14mm gap and Argon gas.
Ventilation and shading
Most rooms feature either a south-facing window to let cooling breezes in or a casement window, located on an east or west wall and opening towards the south to funnel breezes in. Adequately sized eaves are provided for summer comfort. The new Lounge bifolds are fitted with a horizontal canvas blind to shade the floor thermal mass inside and provide a sheltered place to sit under in summer.
Conservation
The Green concrete slab uses recycled aggregates while part of the highly polluting cement is replaced with inert fly-ash. New wall and roof frames use either solid or laminated sections of plantation pine. A bike shelter is provided for all members of this active family to stay fit and on the greener side of transportation.
Indoor air quality
Low-VOC (Volatile Organic Compounds) water-based glues and finishes for walls, floors and timber were used throughout.
Water
All downpipes are connected to the two rainwater tanks of 5000LT capacity. They supply the toilets and garden taps. Dishwasher, taps and shower heads are WELS 5-star rated.
Power
Measures were taken to minimize electro-magnetic radiation (EMR) inside. All light fittings and appliances are energy-efficient.
