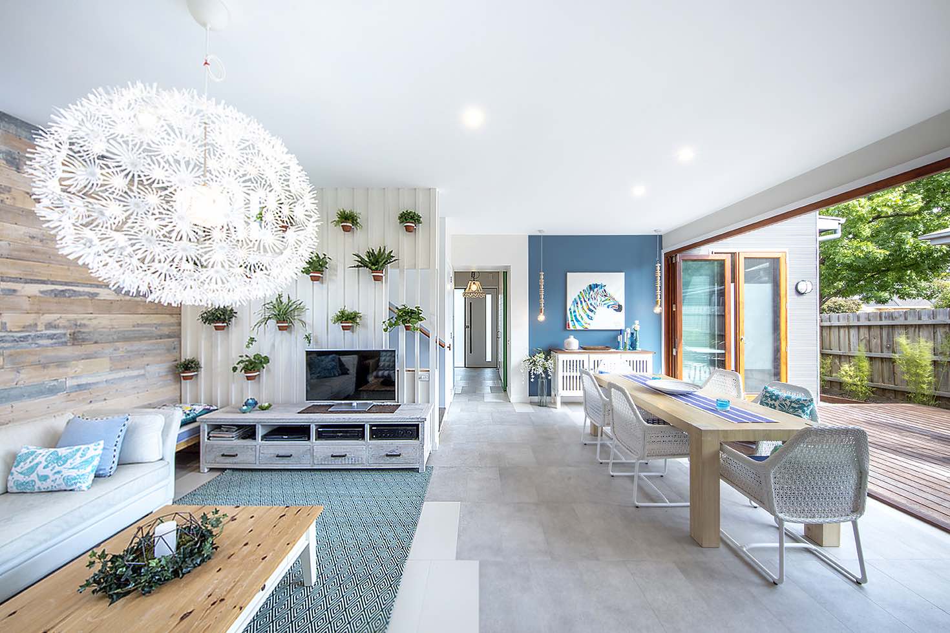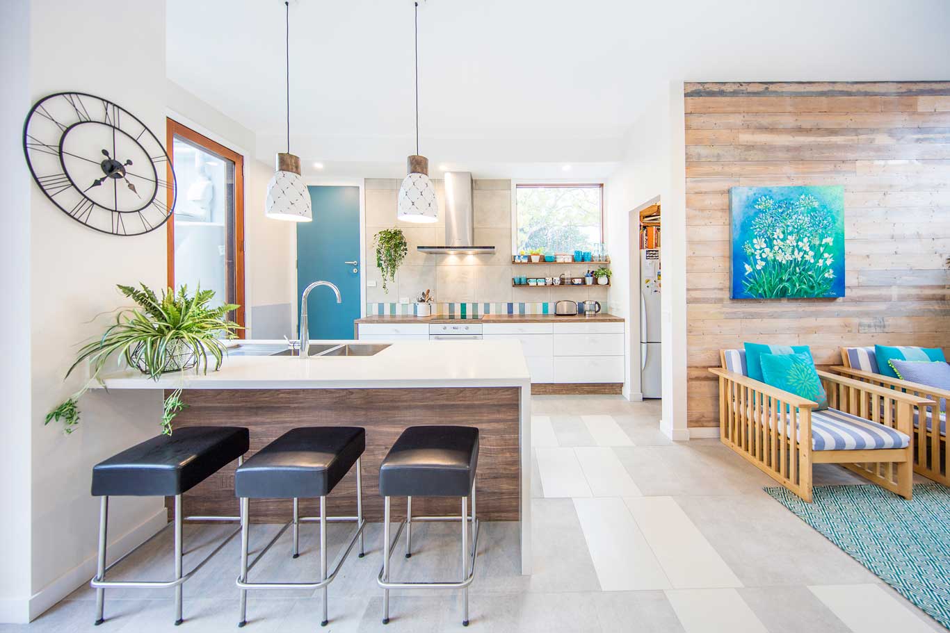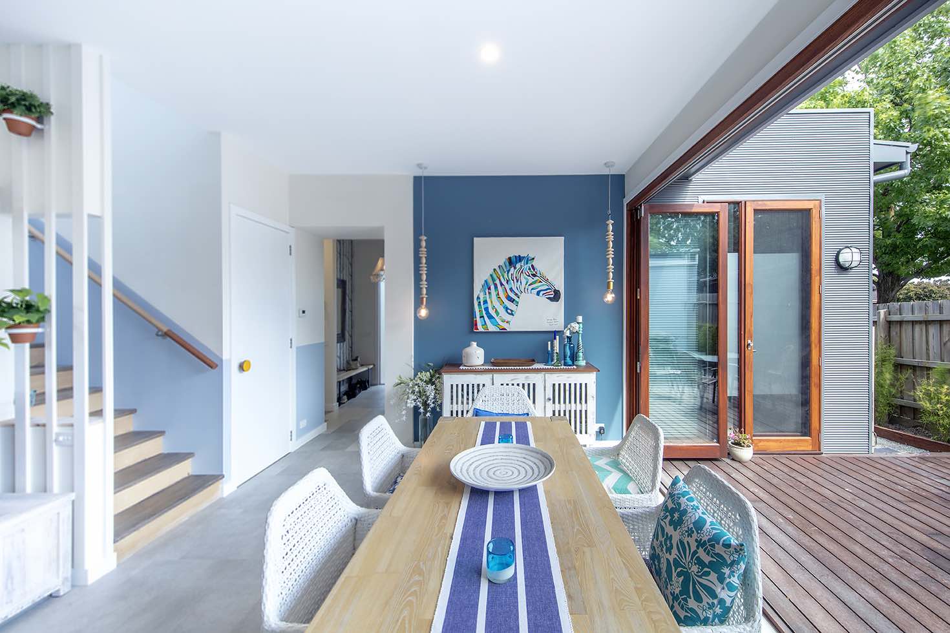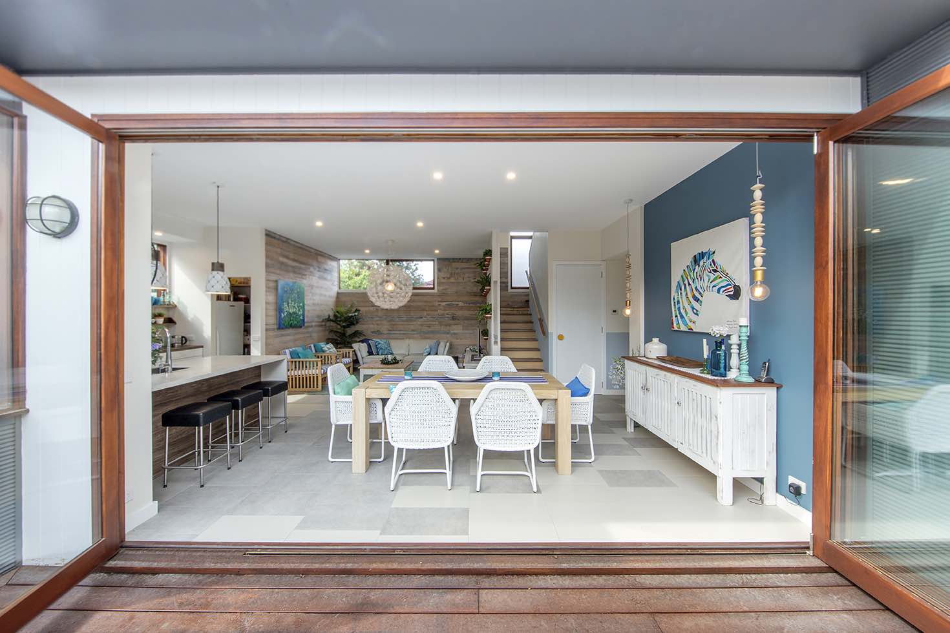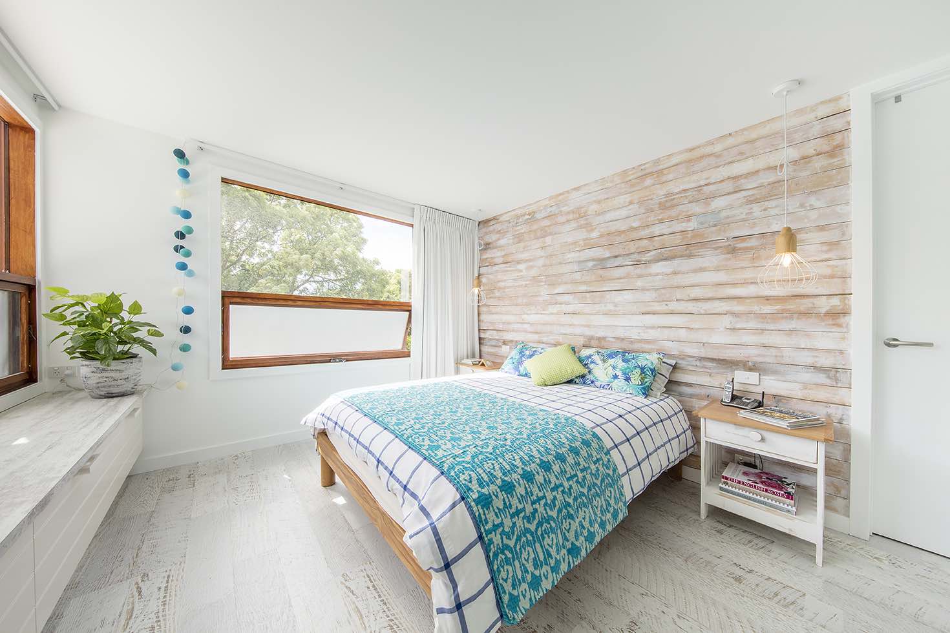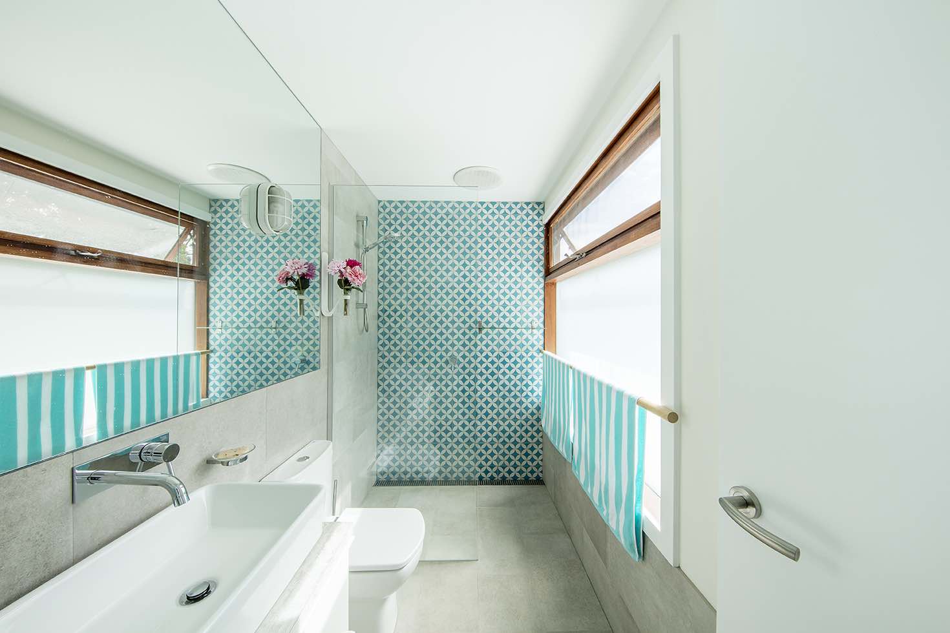A Modern Townhouse
The owners bought a dilapidated suburban home with the intention to build two townhouses on the block. The front unit was erected first and called for a comfortable and energy-efficient four-bedroom home with large study and north-facing living areas on the ground floor.
Key facts.
Services provided: Design, Permits, Building Contract Administration
Project type: New home
Property location: Whitehorse City Council
Land size: 648sqm
Proposed floor area: 217 sqm (23 squares), including garage 39 sqm
Design features.
Orientation
The driveway extends all along the property boundary to reach the garage of the rear townhouse. As a result, it was especially important that it be located on the south side of the property to leave the north side available for a private garden. We were able to provide six out of the eight habitable rooms of the front townhouse with a north-facing window.
Functionality and aesthetics
The home exterior is well articulated with different volumes and materials to create interest and break down the massing of the home. The 3-meter ceiling on the ground floor provides a sense of space without sacrificing energy efficiency, while the upper floor ceiling sits at 2.4 metres which is suitable for smaller room and keeps the overall building height reasonable in a tight building fabric.
Heating
A layer of trafficable insulation sits over the concrete slab, providing necessary thermal separation between the structural concrete and the hydronic water coils. The coils are topped with an 90mm cement layer which acts as thermal mass and allows for heat distribution in the floor. This setup allows for a dynamic response to the thermostat and also ensures that footings are not unnecessarily heated – an unfortunate side effect of located heating pipes directly in the structural slab.
Insulation
Walls are insulated to R2.7 and an R6.0 combination of formaldehyde-free insulation and reflective sarking is used in the ceilings. Windows are thoroughly draft-proofed and double-glazed. West-facing glazing is coated with low-E, a transparent metallic coating designed to bounce incoming radiant heat.
Ventilation and shading
Precisely-located south-facing windows allow cool breezes to enter the house in Summer. The large north-facing deck is well sheltered from winds and can be shaded with a large horizontal blind when desired. It is fully retractable and out of the way during the nine months of the year where Melbourne temperatures do not require outdoor shading. Eaves and overhangs feature over all windows but the south-facing ones, providing suitable shading from the high summer sun.
Conservation
The house uses a minimal amount of hardwoods which have the advantage of storing carbon as do all timbers, but are sourced from regrowth forests which are best kept in place. The demolished house floorboards were salvaged, sanded and reused to line some of the interior walls.
Indoor air quality
Low-VOC (Volatile Organic Compounds) water-based finishes for walls, floors and timber were used throughout.
Water
Taps and shower heads are WELS 5-star rated. A 2500 LT rainwater tanks feeds the toilets and garden taps.

