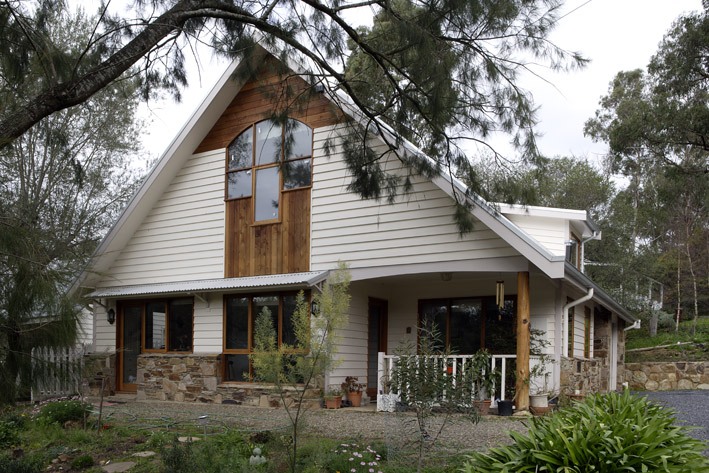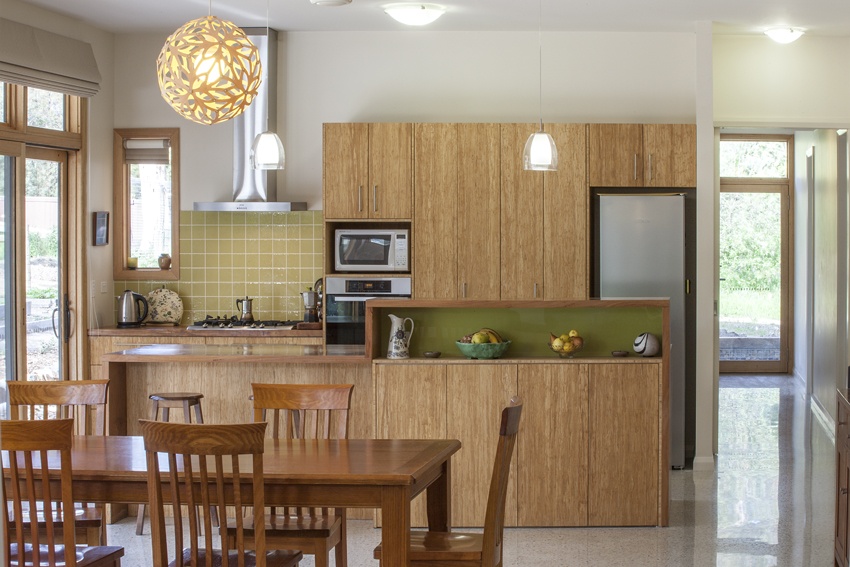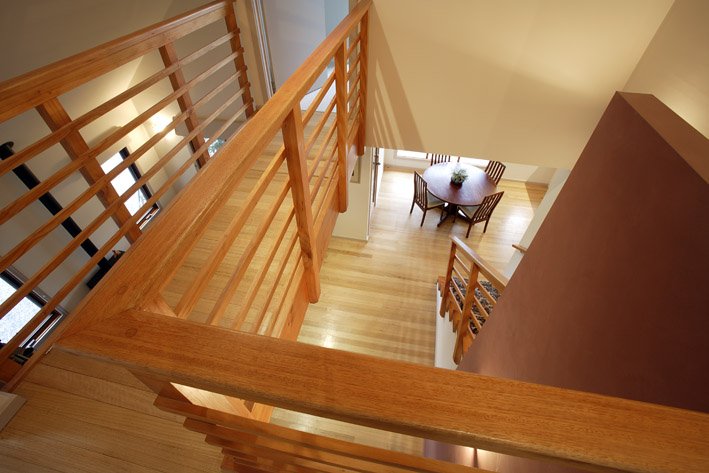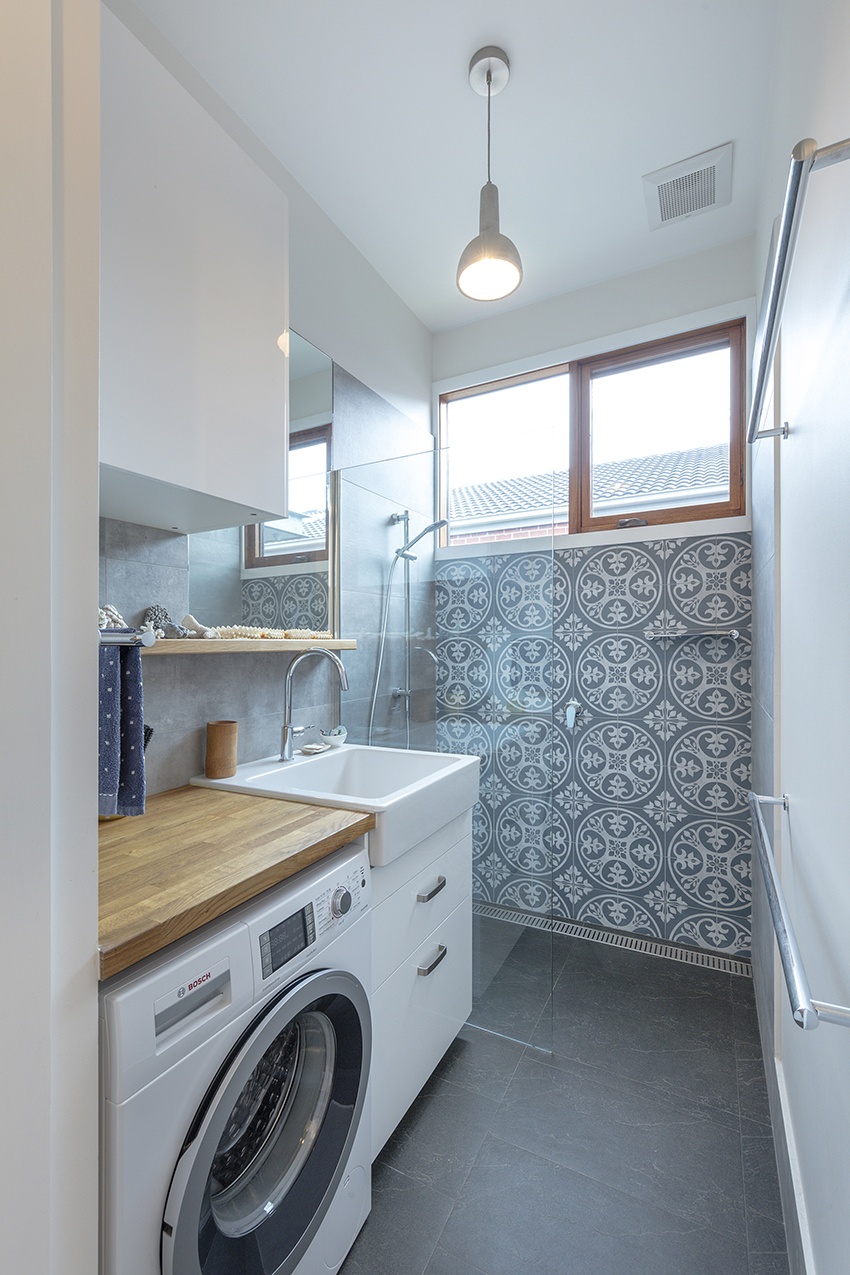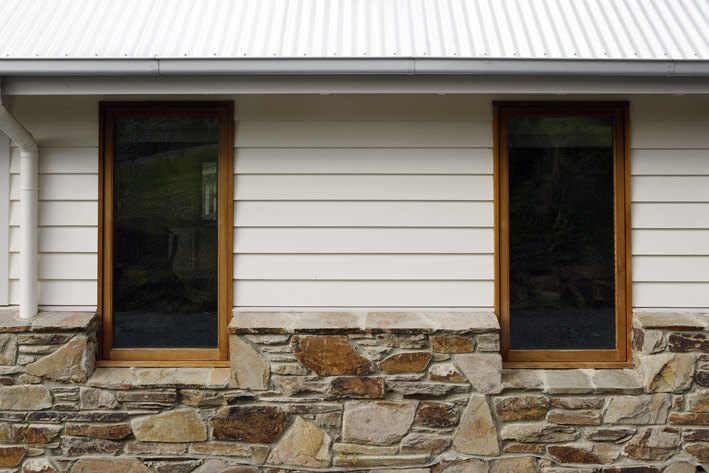A New Home in a Heritage Area
The land owner wishes for a compact 3-bedroom home to accommodate herself and visiting children and grand-children. The block is the result of a recent subdivision and comes with a very small building envelope of 113sqm (12.5 squares), which effectively limits the ground floor area of the new home to that size. This implies that a couple of the bedrooms will need to be located on an upper floor, as one car parking space needs to be accommodated within the building envelope. Additionally, the two-storey home is not permitted to visually overpower the diminutive one-storey cottage next door which is heritage-listed. The resulting design strategy was largely determined by this set of somewhat contradicting factors.
Key facts.
Service provided: Design and Permits
Project type: New home
Property location: City of Manningham
Land size: 1000sqm
Proposed floor area over two storeys: 173sqm (19 squares)
The proposed design
Complying to Heritage Controls
We determined that to minimize the visual impact of the home, the upper floor had to fit within the roof space. We opted for a 41-degree roof pitch in order to accommodate good size bedrooms upstairs and provide the required head clearance. This pitch matches that of surrounding homes, permitting an easy integration of the home in the heritage neighbourhood. The home was oriented to have the triangular gable wall facing the street, reducing again its visual mass in relation to the heritage-listed home next door. The end-result is that the two-storey home does not overpower its neighbour, a strategy which gained Council support.
Conservation
The home is framed in plantation pine and the walls given a sturdy base of Castlemaine stone. Upper floor ceilings are lined with plywood. The concrete floor is made using Green concrete which is less polluting during the curing period than ordinary concrete.
A passive solar home
Most rooms are provided with a wide north-facing window to achieve the winter solar gains that are required in a solar passive home. The concrete floor acts as a thermal mass, regulating indoor temperature year-round. Insulation is provided with fibre-free bulk insulation, reflective insulation and double-glazed windows throughout. The whole house is heated using a gas log heater with the heat travelling easily to the upper floor loft. The owner reported to us that her heating bills are less than a third of the ones she used to get for her previous home of similar size.
Water
Two interconnected rainwater tanks were installed and connected to the toilets, washing machine and garden taps. Taps and shower heads have a minimum WELS rating of 5 star.
