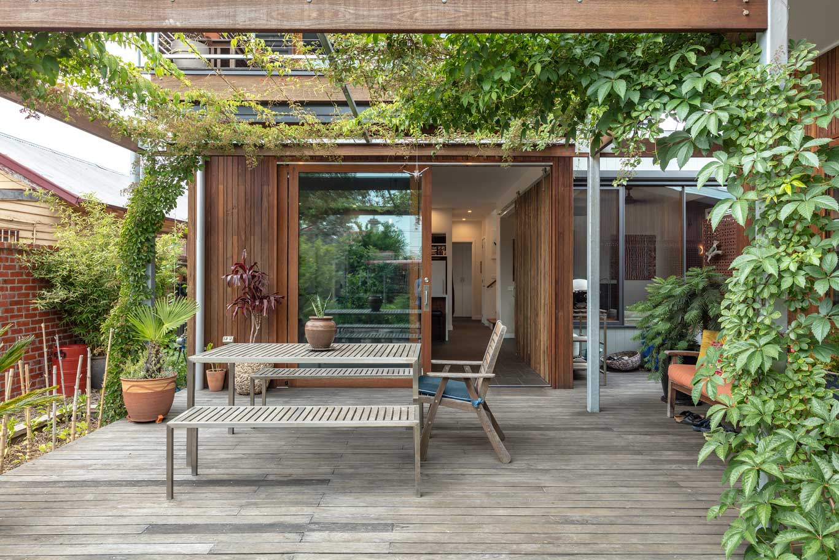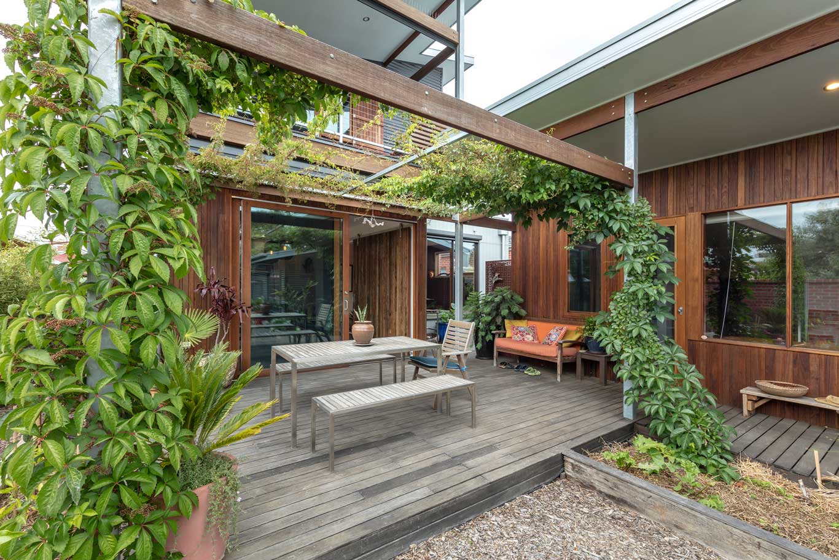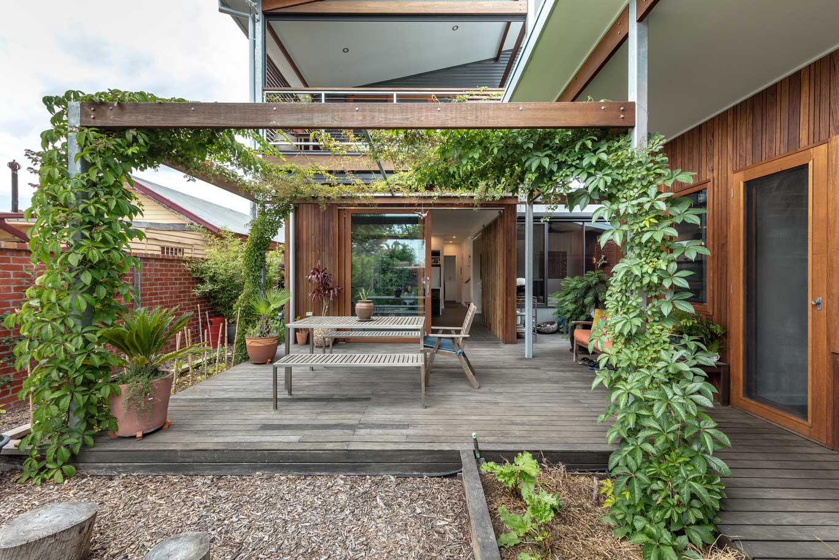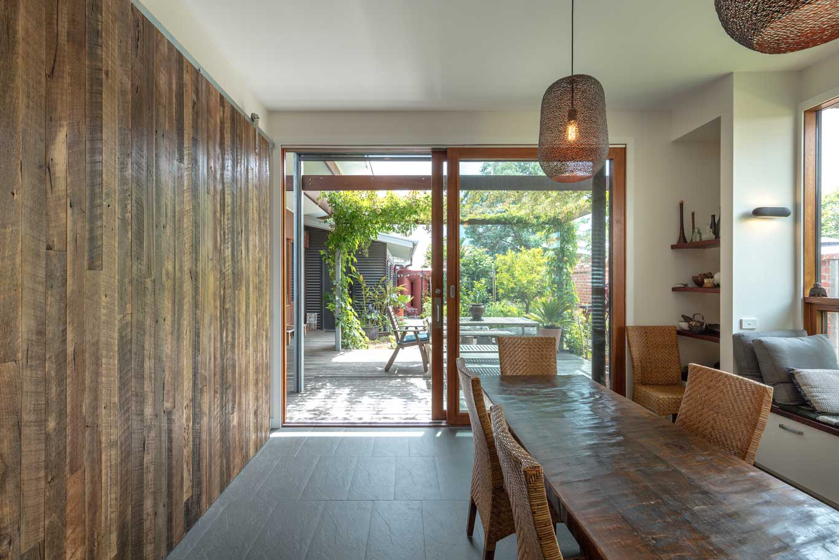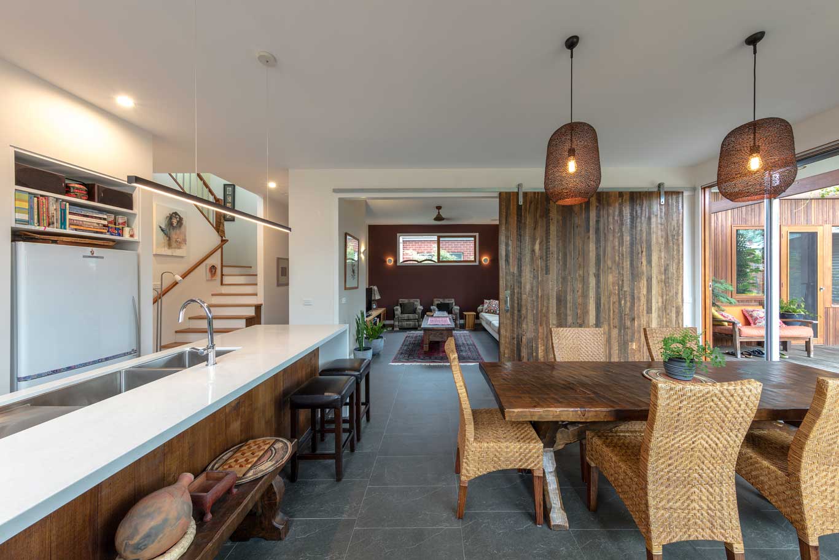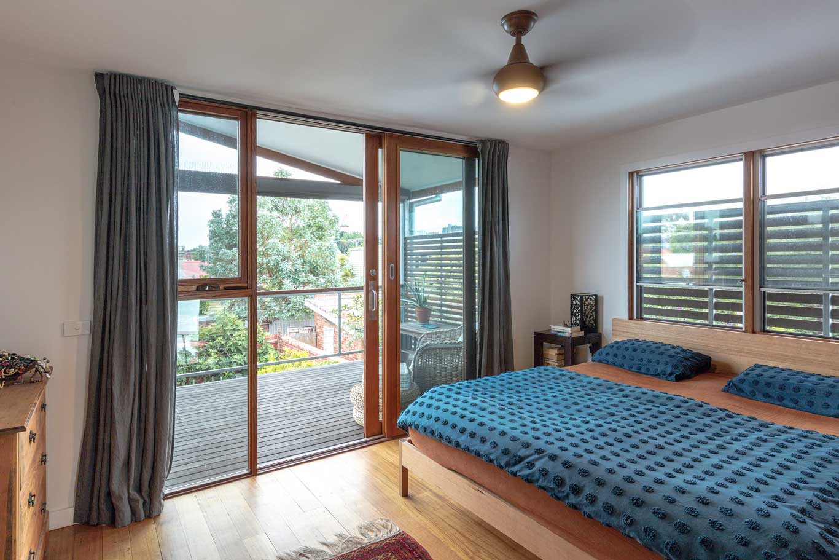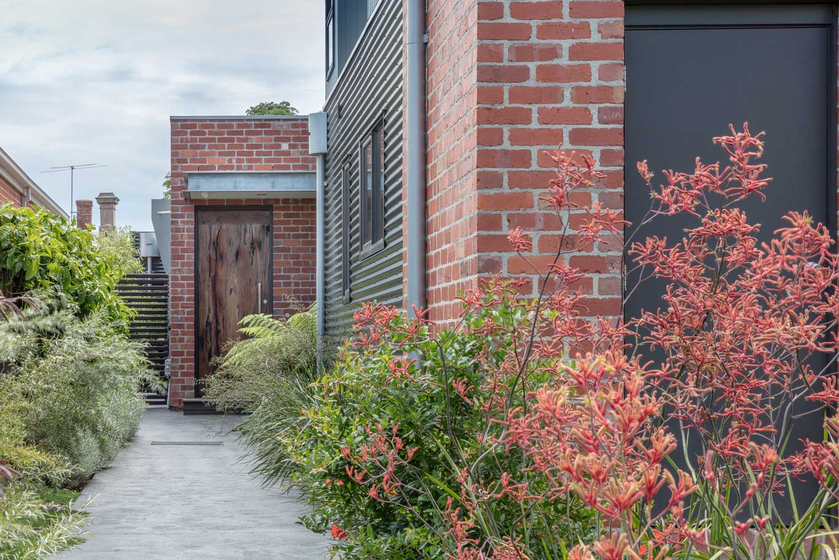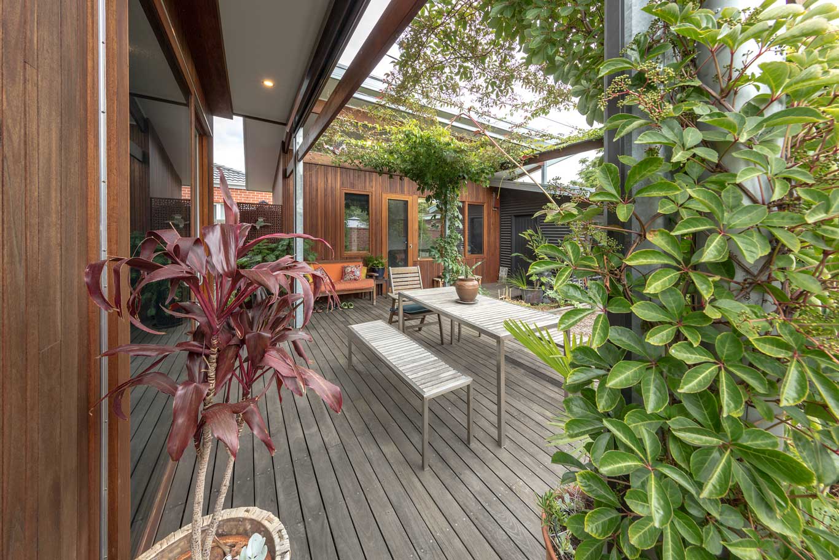A Pair of Townhouses for Occupiers-Investors
Tired of underpinning their cold and dark solid brick home in an effort to stabilize the walls, the owners were considering knocking it down and starting again. The opportunity was there to not only provide a warm and well-designed home for themselves, but also to build a second dwelling which would yield an appreciable rental income now and after retirement. The strategy was to locate the two-bedroom rental dwelling at the front of the property while the owners’ three-bedroom home would sit at the back and enjoy a larger productive garden and carparking directly off the rear laneway. A separate structure adjoining the Garage would accommodate a hobby room and an Ensuite so it could double-up as an additional guest room. The owners wished for both units to be gasless to do away with fossil fuels. A substantial amount of equipment and fit-outs were to be carefully removed prior to the demolition of the old house and re-installed in the new homes.
Key facts.
Service provided: Design, Permits, Building Contract Administration
Project type: New homes
Property location: Moreland City Council
Land size: 519 sqm
Townhouse 1 floor area: 108 sqm over two storeys on 153 sqm of land
Townhouse 2 floor area: 203 sqm over two storeys on 366 sqm of land.
The new design.
Recycling
The owners had spent a considerable amount of money trying to improve the green credentials and the living conditions of their now demolished home. We carefully established an inventory of the items that were to be removed and reused in the new homes, including:
- Many pallets of red bricks
- 8x double-glazed windows
- 3x rainwater tanks
- A solar hot water system
- A 1.5 kW photo-voltaic panel array and inverter
- Hydronic panels
- Plumbing fixtures including water efficient taps and toilets
- Kitchen cabinetry
- Kitchen and laundry appliances
- Internal doors
The new front home, intended for some lucky tenants, was fitted out using most of the reused items.
Building materials were also heavily recycled with the original bricks being all reused to build the brick veneer walls of both new homes. The floorboards and the hardwood roofing members were sent to recyclers. The new homes use a minimal amount of new hardwood which have the advantage of storing carbon as all timbers do, but are sourced from regrowth forests which are not keeping up with demand in Australia. Durable cladding materials such as corrugated iron and cement sheeting (either grooved or paneled to eliminate cracking joints) require no maintenance and no or minimal painting.
Power generation
The 1.5kW solar array that sat on the demolished house is now installed over the roof of the front dwelling for tenants to enjoy. The rear dwelling is equipped with a new 4kW system complete with micro-inverters.
Orientation
North is along the side boundary which is a favourable situation for multi-unit development as the townhouses can share party walls without overshadowing each other. In order to provide maximum privacy to the north-facing windows and outdoor living area of the front dwelling, we located the required pedestrian access from the street to the rear home on the South side of the home sitting at the front.
A Northern orientation was provided to each and every habitable room of the front townhouse and all but one room in the rear townhouse. The brief for a large private garden at the rear entailed that both townhouses had to be double-storey, which helped to double up the available solar frontage as well. East and West-facing windows are used sparingly.
Functionality and aesthetics
The owners were fond of skillion roofs and wished to team the recycled bricks with a low-maintenance contrasting material which we chose to be a dark colour of corrugated steel. The owners requested that the lounge room in both townhouses be able to be separated from the kitchen and dining area should a television be too loud or extra guests require accommodation. We designed a wide recycled timber sliding door in both cases to virtually move the wall between the rooms.
Heating
The front unit features Daikin reverse cycle A/C units while the rear is equipped with in-floor hydronic heating fuelled with four highly energy-efficient Sanden electric air to air heat pumps teamed with two 250LT steel storage tanks. The pumps produce hot water at the fraction of the cost of a straight electric boiler. The in-floor heating coils are set over a layer of trafficable insulation which sits over the concrete slab, providing necessary thermal separation between the concrete and the hydronic water coils. The coils are then topped with a cement layer which acts as thermal mass and allows for heat distribution in the floor. This setup allows us to provide a dynamic response to the thermostat and ensures that footings are not unnecessarily heated – an unfortunate side effect of located heating pipes directly in the structural slab.
Domestic hot water production
The front dwelling features electrically-boosted solar hot water (recycled from the old house) while hot water for the back dwelling is provided by the heat pumps which also produce hot water for the hydronic system. Where all four pumps work in the wintertime, only one of them is required for domestic hot water in summer.
Insulation and windows
An R6.0 combination of formaldehyde-free insulation and reflective sarking is installed in the ceiling space while double-glazing units with 14mm gap and Argon gas filling are fitted to all timber windows. West-facing glazing was reduced to a minimum and specified with a special transparent coating designed to bounce incoming radiant heat. Walls are insulated to R2.7 and all windows and external doors are thoroughly draft-proofed.
Ventilation and shading
The windows located in both stairwells are located on the south walls and provide deep cross-ventilation to the homes and a continuous air flow at night. The roof cavities are fitted with a passive valve and several air intakes to provide gentle year-round ventilation without the forceful extraction of devices such as whirly birds which are detrimental to energy-efficiency in winter. Eaves and overhangs feature on all sides of the dwellings but south and provide suitable shading from the high summer sun. On a hot summer day, doors and windows are best left closed to ensure the concrete floor stays cool and plays its role moderating the house temperature.
Indoor air quality
low-VOC (Volatile Organic Compounds) water-based finishes for walls, floors and timber were used throughout.
Water
The existing three 3000LT recycled tanks were put to good use with twin rainwater tanks feeding the rear townhouse’s toilets and garden taps and the third connected to the front rental house. Taps and shower heads were selected for minimal water consumption (WELS 5-star rating).
The rear home is made ‘grey-water ready” with the grey and black water pipes joining outside rather than under the concrete slab. This allows for the grey water supply to be easily tapped into if desired at a later date.
