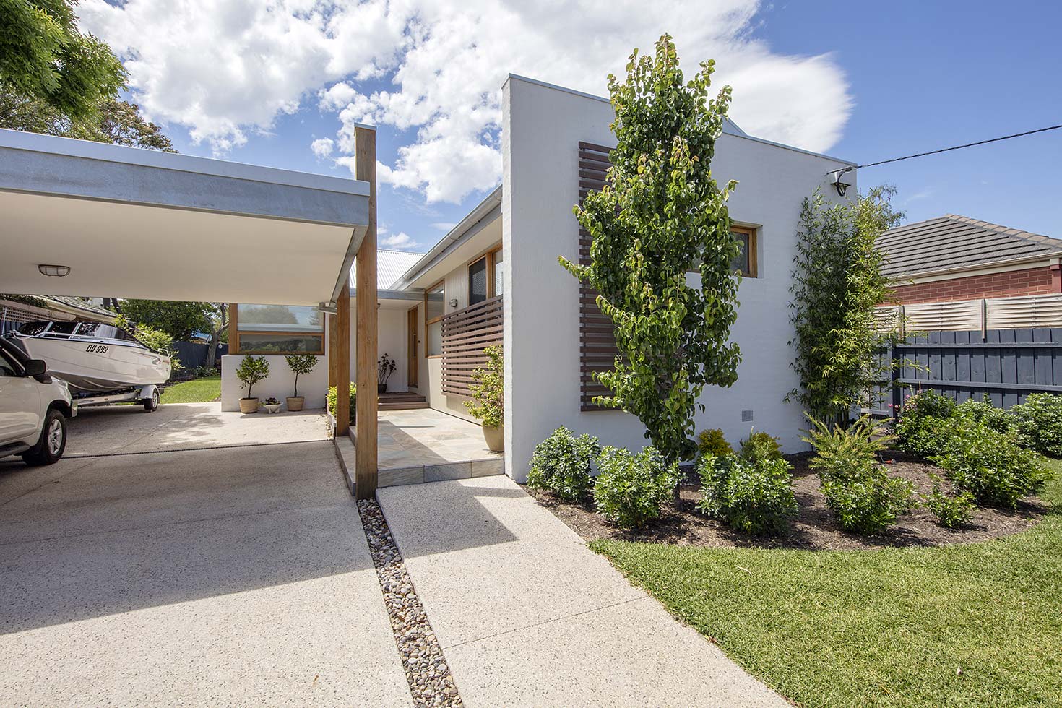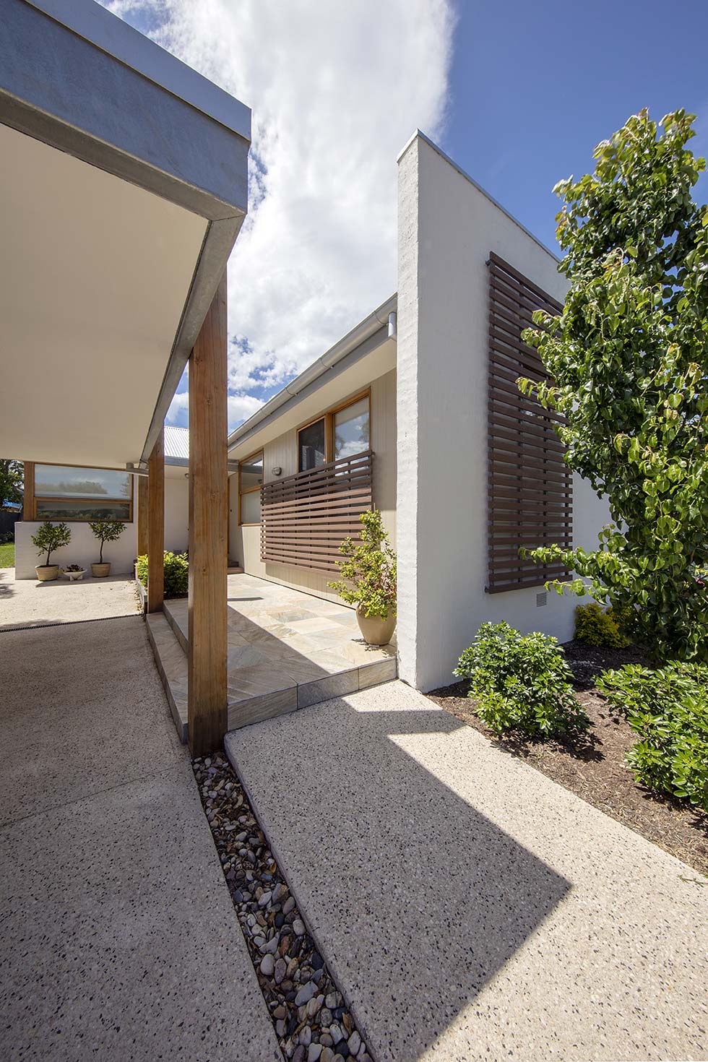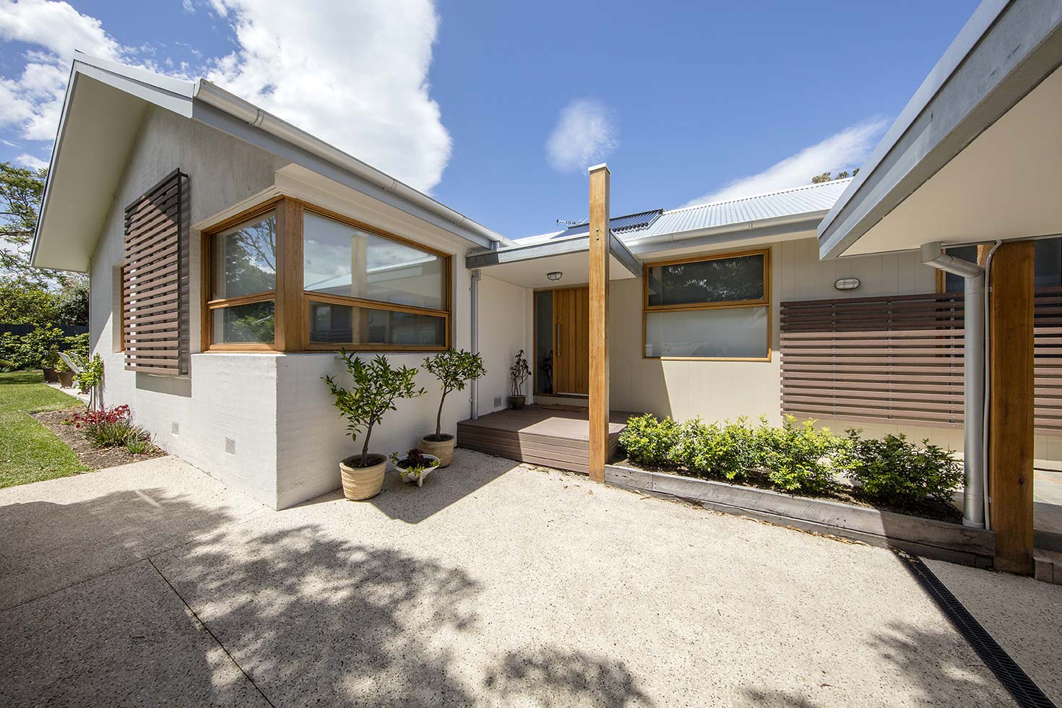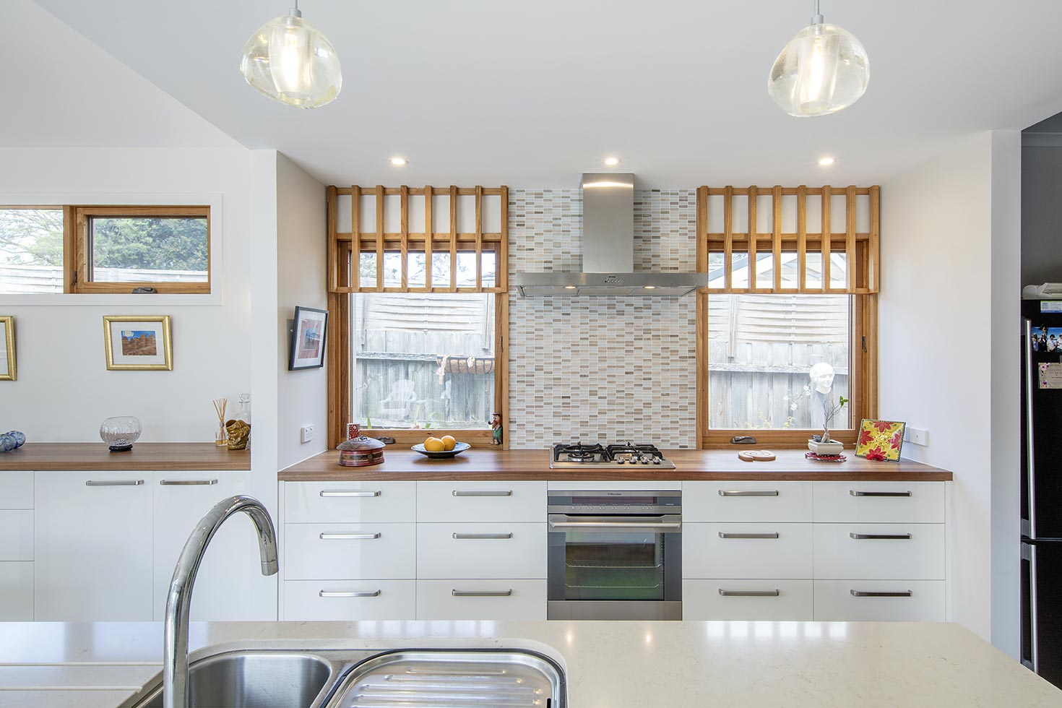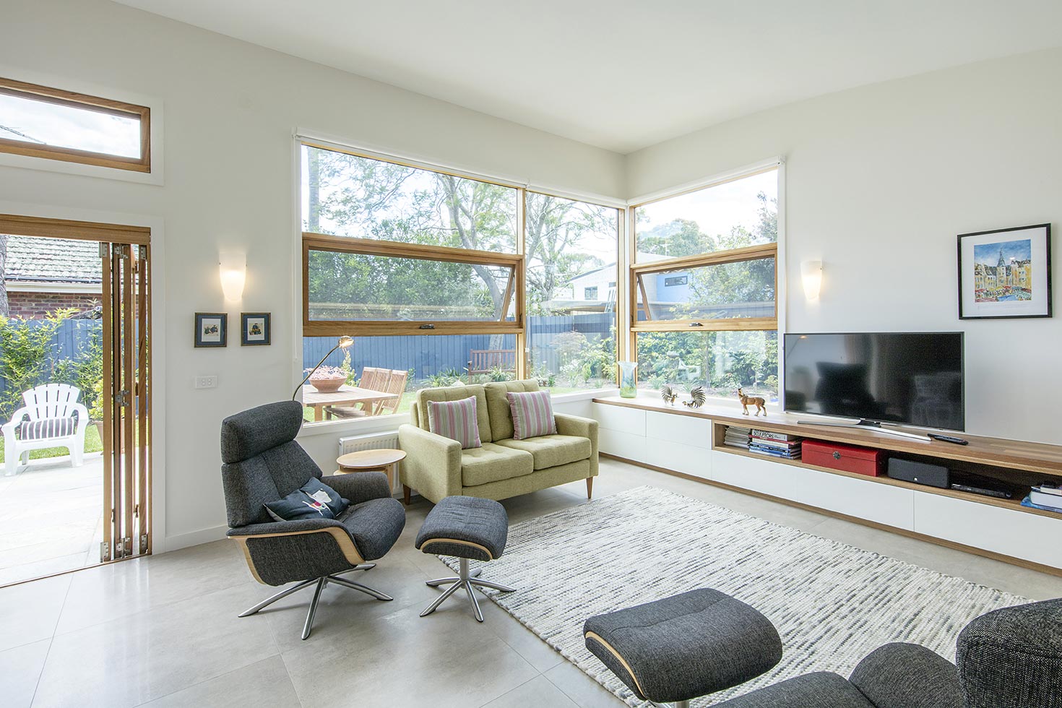A Sunny Haven
A retired couple living in country Victoria bought a house on the Port Phillip Bay with the intention of renovating and extending it to eventually move in and be closer to children and grand-children.
Key facts.
Service provided: Design, Permits, Building Contract Administration.
Project type: Renovations
Property location: Bayside City Council
Land size: 634sqm
Floor area before: 164 sqm
Floor area after: 165 sqm
The new design.
Orientation
The existing house was laid out in a U shape with few of the living areas facing North and a blind Kitchen, often the consequence of enclosing a rear verandah as was the case here.Our strategy was to demolish that part of the U closest to the street and extend the house towards the backyard located on the east side. The result is taking full advantage of the long solar frontage with every habitable room facing north. This coupled with generous insulation and adequate location of thermal mass yielded an 8.5* energy rating, a great improvement from the 1.5* of the original.
Functionality and aesthetics
The floor plan lacked clarity and logic which made the interior flow convoluted and created unused areas while others were too small. We reestablished a central circulation axis while keeping the entrance door in the same spot and making it more visible from the street. The 1960s pink brick house was outdated inside and out and was in need of a new look which didn’t need demolishing the house to be created. We used render as well as brick and composite timber screens to modernize the exterior appearance and create coherent facades from the original front to the rear addition.
Heating
Hydronic heating pipes were installed in the new concrete floor slab at the rear and hydronic radiator panels in each room of the existing section of the home. All floors were carefully insulated to minimize energy use.
Insulation
Insulation aims at slowing down energy loss through roofs, walls, windows and floors and reduces the so-called cooling or heating load, whichever the case maybe depending on the season. Walls were insulated to R2.5 and an R6.0 combination of formaldehyde-free insulation and reflective sarking was retrofitted to the existing roof and installed in the new works. Windows throughout were replaced using well-insulated new ones.
Ventilation and shading
The house is long and narrow in the North-South direction, which makes it is easy for cooling breezes to reach all rooms. A horizontal folding arm blind is fitted over the north-facing bifold doors to shade the thermal mass in the floor and provide a sheltered area to sit under in summer. Adequate eaves protect all openings from the high summer sun.
Conservation
The concrete slab uses recycled aggregates while part of the highly polluting cement is replaced with inert fly-ash. New walls and roofs use either solid or laminated sections of plantation pine.
Indoor air quality
Low-VOC (Volatile Organic Compounds) water-based glues and finishes for walls, floors and timber were used throughout.
Water
All downpipes are connected to the two rainwater tanks which together have a capacity of 7000 litres and are used to feed the washing machine, toilets and garden taps. Dishwasher, taps and shower heads were selected for minimal water consumption.
Power
Measures were taken to minimize electro-magnetic radiation (EMR) inside. All light fittings and appliances were selected to minimize energy use.
