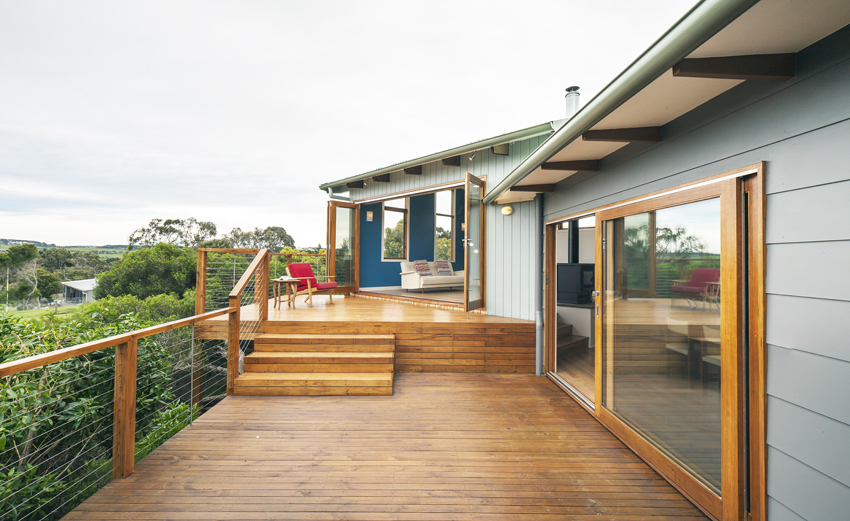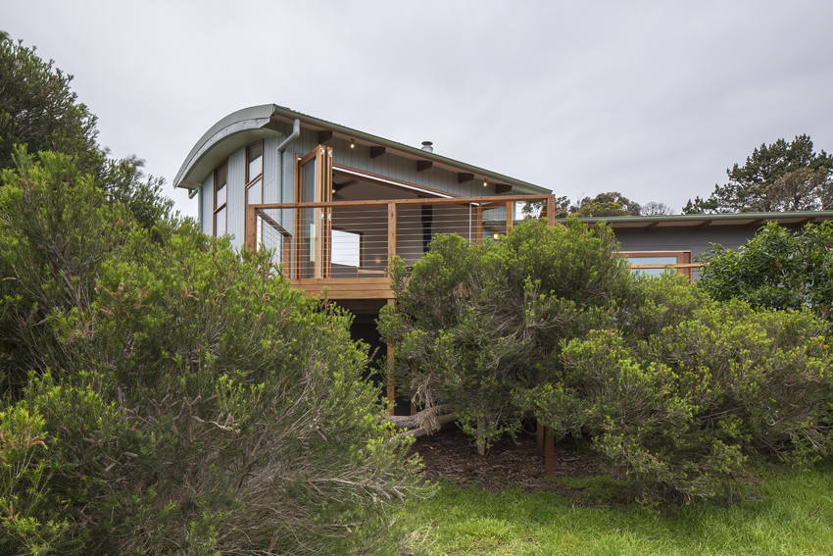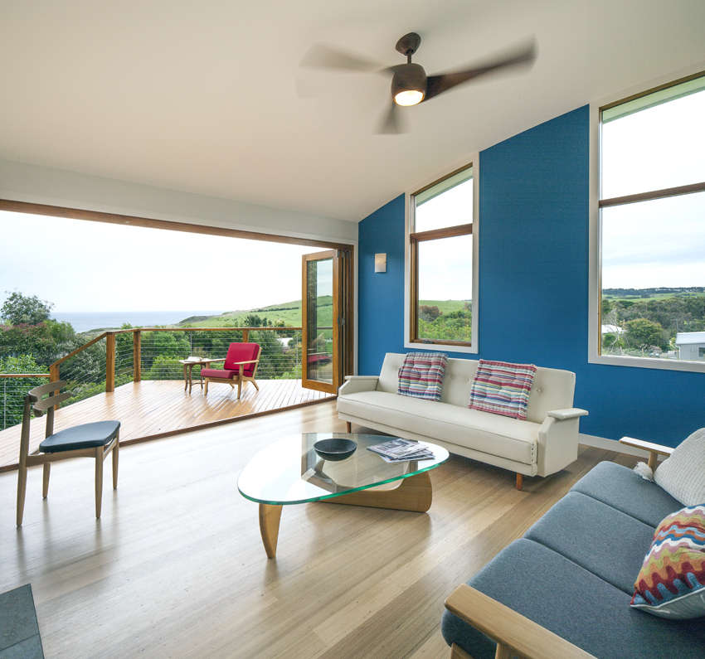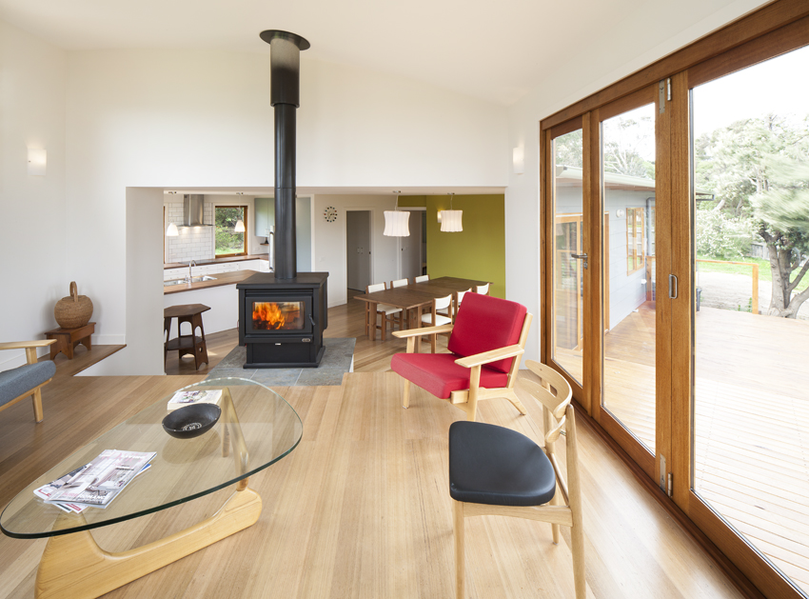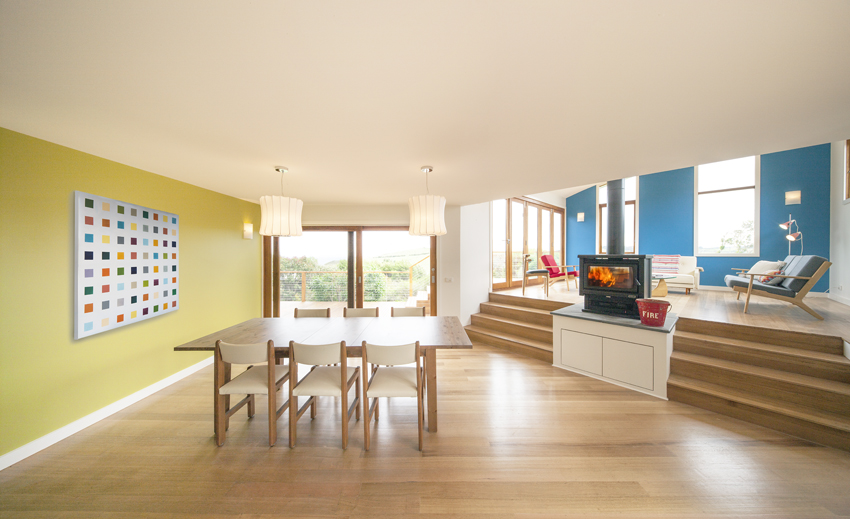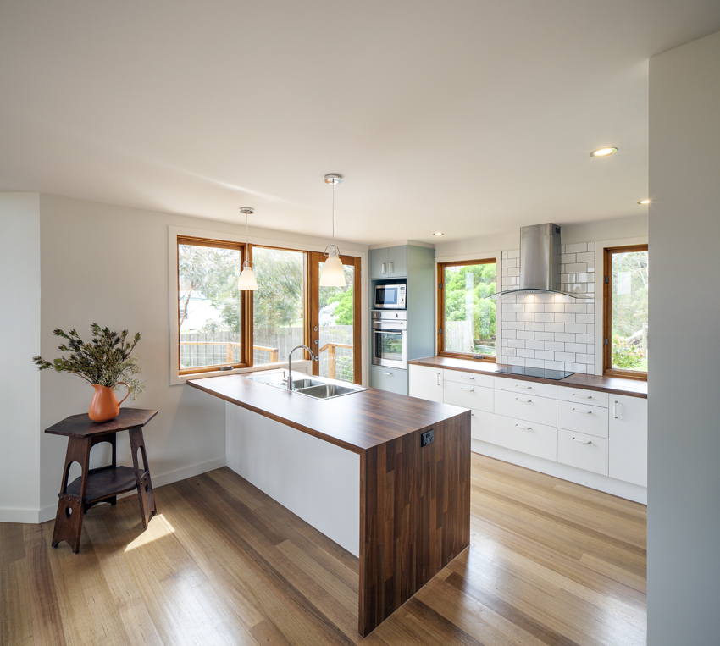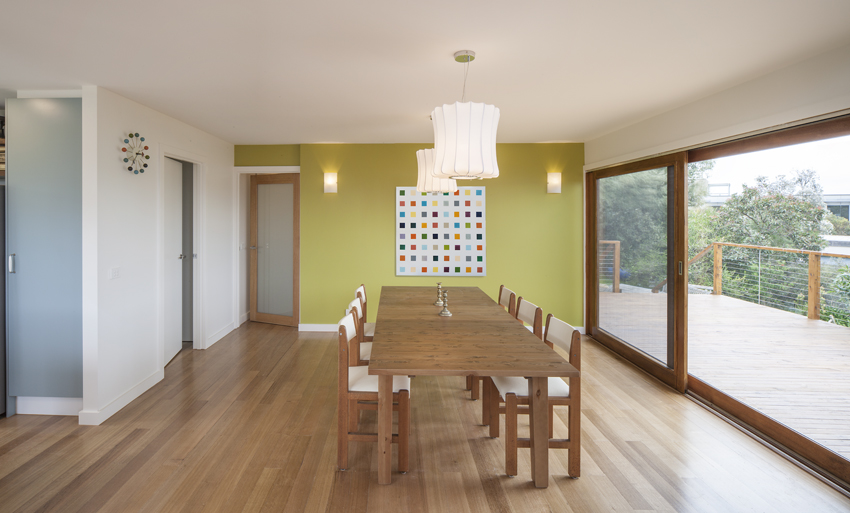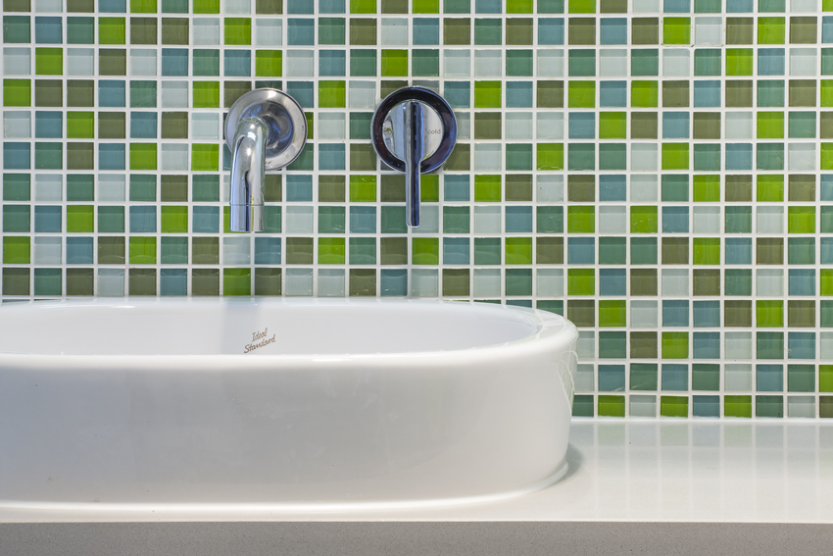Rooms With a View
The owners had enjoyed decades of happy family holidays at the beach house and were reluctant to pull it down in spite of its poor condition. They had floor plans for a new house to be erected in place of the well-loved one but were keen to explore ways of retaining the old home. The brief was to relocate or renovate the kitchen and bathroom, provide a new TV room, a Study doubling as a Guest room, an extra bedroom with Ensuite as well as larger living areas with panoramic views of the ocean. The house was very draughty and improvements in the thermal performance were high on the list too.
Key facts.
Service provided: Design, permits, contract administration
Project type: Renovations
Property location: Mornington Peninsula Shire
Land size: 1812sqm
Proposed floor area: 158sqm (17 squares) + separate Garage: 48sqm.
The new design.
Orientation
Many coastal sites in Victoria have water views to the South side, calling for large openings where you would normally only want small ones for cross-ventilation. This site is no exception. As a result, we provided well-sealed double-glazed bi-folds to the South side of the new Lounge room to take advantage of the ocean views, but curved the new roof to deflect the cold winds blowing from the south. A ribbon window is fitted on the high north-facing end of the roof curve to warm up the space in winter. The new Lounge is slightly elevated to catch better views of the stunning panorama. Decks on all sides of the house are designed to accommodate different seasons and a variety of aspects.
Functionality and aesthetics
The new Lounge is set at an angle to the existing house to make the most of true north. The new central wood stove somewhat separates the kitchen and dining area from the elevated high-ceilinged Lounge. The overall 3D effect adds visual interest to the otherwise bland home.
Heating
The home has a new highly efficient double-sided wood stove which can easily heat the whole house. Electric panels were installed in two far end bedrooms.
Insulation
The subfloor of the new Lounge is enclosed using brick walls. This provides much better insulation to the floor than stumps and baseboards which fail to stop cold winds in winter. Walls are insulated to R2.7 and an R6.0 combination of fibre-free insulation and reflective sarking is installed in the ceiling space. Windows are thoroughly draft-proofed and fitted with double-glazing units and Argon gas.
Ventilation and shading
West-facing windows are coated with low-E, a clear metallic film designed to bounce summer heat. The house is expected to ventilate very effectively in this high wind area.
Conservation
The final product looks like a new house as most building components had to be replaced and the whole aesthetics was modernized. Nevertheless, the floor, wall and roof timber structures were either untouched or reworked and all unpainted and untreated timber resulting from the demolition was reused in the new works. The new design incorporates recycled bricks and recycled floorboards to match existing.
Indoor air quality
Low-VOC (Volatile Organic Compounds) water-based finishes for walls, floors and timber are used throughout.
Water
Taps and shower heads are WELS 5-star rated and two large rainwater tanks are installed at the side of the home.
