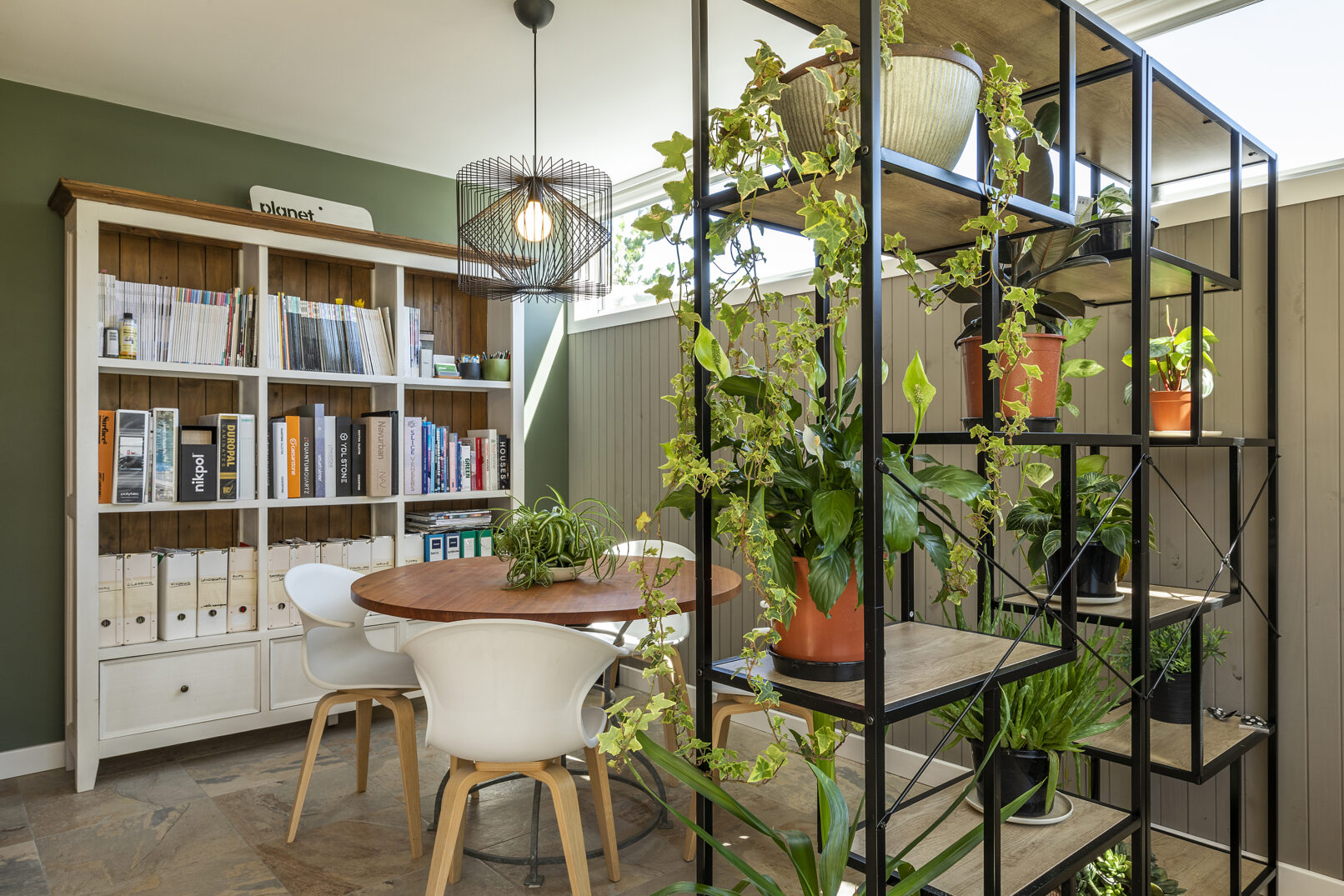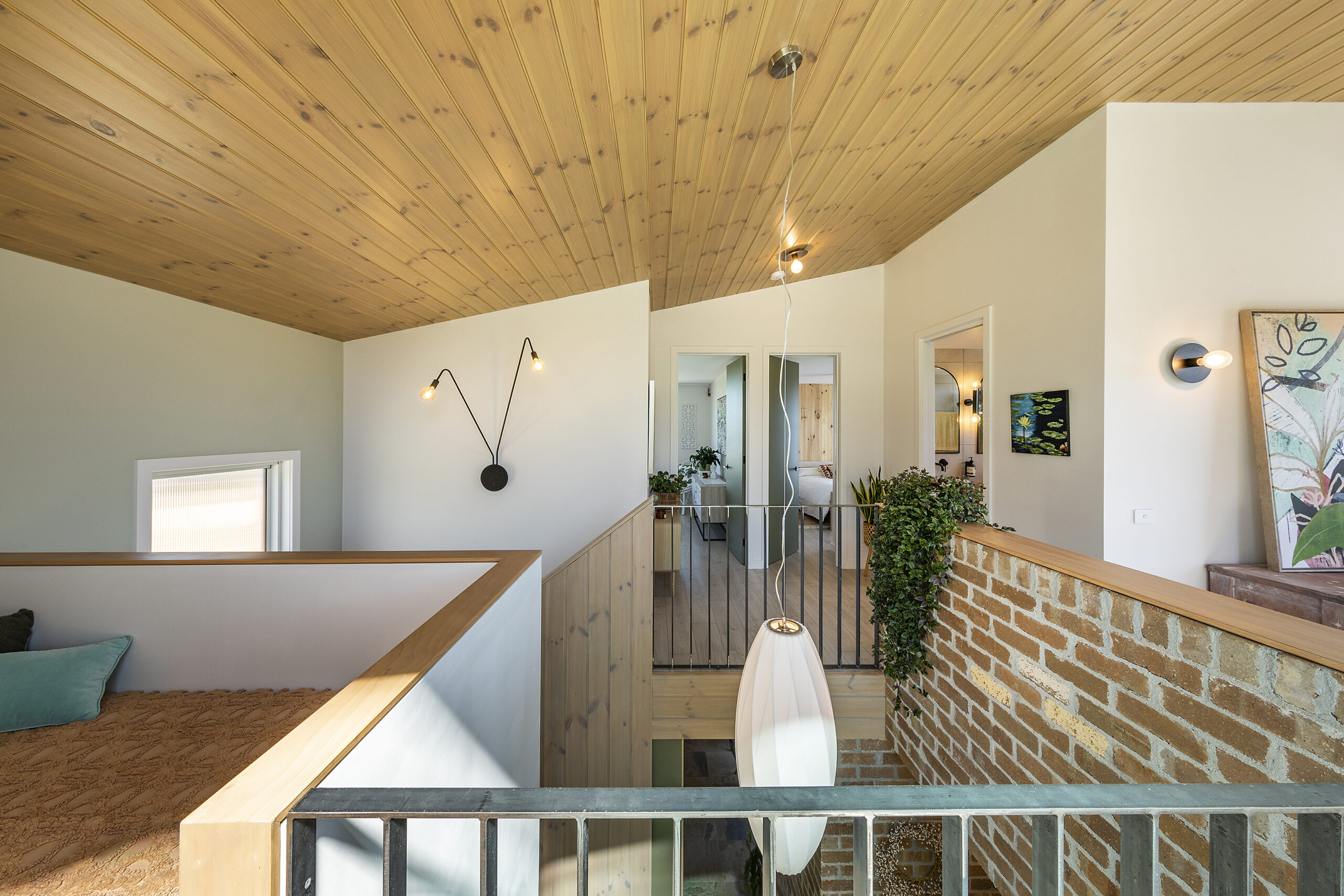An All-Electric Biophilic Townhouse
The sloping block was purchased to build two three-bedroom townhouses with rumpus and double-car garage. The owners’ intention was to live in the front house and rent out the rear one. Both homes were to be all-electric, highly energy-efficient and feature reverse-brick veneer walls, heat pumps and solar panels.
Key facts.
Service provided: Design, Permits, Building Contract Administration and Styling
Project type: New home
Property location: City of Manningham
Land size: 327 sqm
Proposed floor area: 219sqm (24 squares)
The design.
Orientation
The block slopes from the street down to the West with North orientation at the side. The townhouses were designed one behind the other to maximize correct solar orientation for both of them. The battleaxe driveway is on the South side which allows for private open space on the North side. Both homes feature a split-level design to accommodate the slope.
Functionality and aesthetics
The interior circulation follows a simple and space-efficient pinwheel pattern. 3m ceilings in the sunken living areas permit tall windows to increase the sense of space and capture low winter sun and views. Internal walls clad in recycled bricks or plantation pine provide an organic feel and a respite from bland plasterboard.
Light and view
No part of the home is further than 4 metres from a window. This ensures there are no dark pockets in the home. All habitable rooms except for one face North.
Thermal mass
A split-level tiled concrete slab floor provides good thermal mass which is crucially insulated underneath. The internal brickwork adds to the thermal mass, the same way ice blocks would be placed in an esky – itself an insulated envelope, much like a house. Thermal mass naturally moderates both summer and winter indoor temperatures.
Insulation
An R2.0 rigid board is placed under the slab. Windows feature double-glazing with Argon gas in the air gap, as well as low-emissivity coatings to reflect summer heat. Walls are insulated to R2.7 and an R6.0 combination of fibre-free insulation and reflective sarking is installed in the ceiling space.
Ventilation and shading
All windows facing North boasts an eave of considered width to ensure no sun penetrates the home in summer. Some South-facing windows are strategically placed to create opportunities for cross-ventilation. As prevailing cooling breezes come from the South-West in Melbourne, windows facing this orientation are fitted with casements sashes to efficiently funnel them into the home.
Power
The home features an induction cooktop, a heat pump hot water system, reverse-cycle A/C heating and cooling and a 4.5kW solar panel array on the roof. No gas is connected to the property. Power bills are less than $50 per month year-round.
Indoor air quality
Low-VOC (Volatile Organic Compounds) finishes for walls, floors and timber are used throughout. The deck is built using composite timber boards and will not require periodic recoating.
Water
The home features a 4000LT rainwater tank with the collected water used in the toilets and garden. All taps and shower heads are WELS 5-star rated.
Conservation and Recycling
Recycled bricks, plantation pine and hardwoods from sustainably managed forests are used throughout. Slabs and footings are poured using Green Concrete which is made of recycled aggregate and replaces some of the polluting cement with fly ash, an inert industrial by-product.








