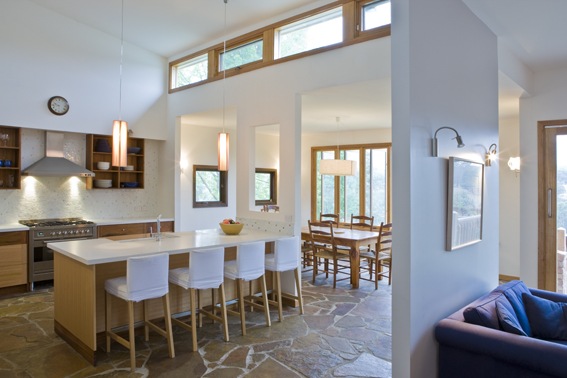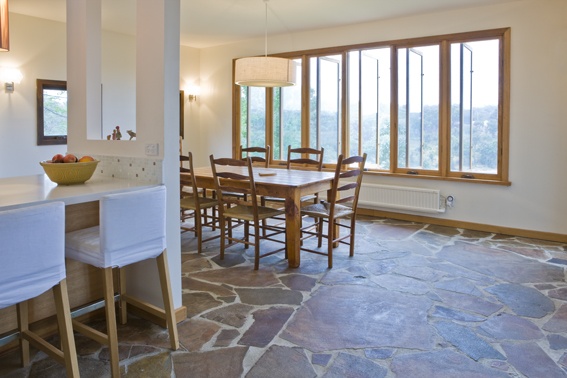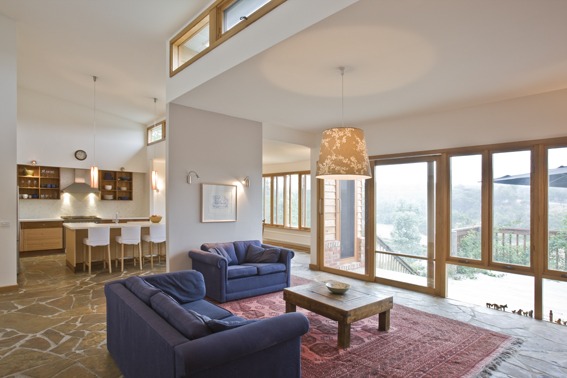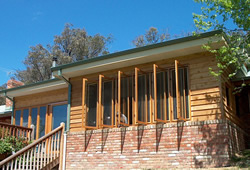A Classic Ranch Style Made Bright and Airy
The owners bought the property for the magnificent block of land and quickly realized that they would need to renovate the home, a classic ranch style only 15 years old, to make it brighter, warmer and more functional for their family of five.
What issues need fixing?
- The house has too much thermal mass due to its concrete slab floor laid with stone and its double brick wall construction. As the sun does not penetrate the home, there are no solar gains. This combination results in a home that is cool in summer and icy the other 9 months of the year.
- Electric lighting is required at all times in the dark dining and living rooms, mainly due to the low timber-lined ceiling and the deep verandah lining the whole length of the north façade.
- The verandah roof also blocks getting a good view of the superb block of land the home sits on.
- The lounge is too narrow to accommodate a lounge suite. The living areas together make a very long room in relation to their width, creating a sense that one always walks in a wide corridor.
- The only form of heating is a wood heater which requires significant amounts of wood to keep the home somewhat comfortable.
- There is no insulation in the walls and very little in the ceiling.
Key facts.
Service provided: Design, Permits, Contract Administration
Project type: Renovations
Property location: City of Nillumbik
Original home built: 1999
Land size: 10 acres
Existing floor area: 187sqm (21 squares)
Proposed floor area: 215sqm (24 squares)
The new design.
Master plan
It was decided to stage expenses by altering living areas first and the sleeping zones as a second stage.
The first step
Pulling down the verandah in front of the north-facing living areas was an easy first step as it immediately brought more natural light to the rooms and allowed some sunshine to get in.
Functionality and aesthetics
The long narrow floor plan was widened and the different living zones articulated to free up the circulation pattern in the home. The owners were keen to get rid of the stunning existing stone floor as they thought it was the reason the house was dark and cold. With a bit of convincing, they agreed to retain it and extend it to the additional space. It is now a great feature of the light and bright home.
Light and view
To bring light to the kitchen and brighten the living room, new high roofs were installed with clerestory windows in between them to project light deeply into the rooms below. Higher ceiling heights also accommodate taller windows which open up the vistas to the natural surroundings.
Insulation
A combination of fibre-free insulation and reflective sarking was installed in the ceiling and double-glazing units fitted to all new windows. New walls were insulated to R2.5.
Heating
The home now works as a passive solar space, with the slab absorbing the warmth of the direct sunlight in winter and releasing it in the evening. The wood heater is now only used on cold nights instead of 9 months a year.
Ventilation and shading
The new clerestory windows can open in summer to flush the hot air that accumulates near the ceiling, creating a cooling breeze in the home (Venturi effect). All windows are protected by properly dimensioned eaves, effectively shading the slab in summer.
Indoor air quality
The kitchen was built using solid recycled timber and particleboard free of emissions (zero VOC). Natural chemistry paints were selected for the interior. Tiles are glued with non-toxic glue and plasterboard is fixed using screws rather than chemical glues. The stone floor was finished with a natural sealer.
Conservation
Bricks, doors and different timbers from the demolition were reused in the new works.
Water
The property operates only on tank water. Water efficient taps are WELS 5-star rated.




