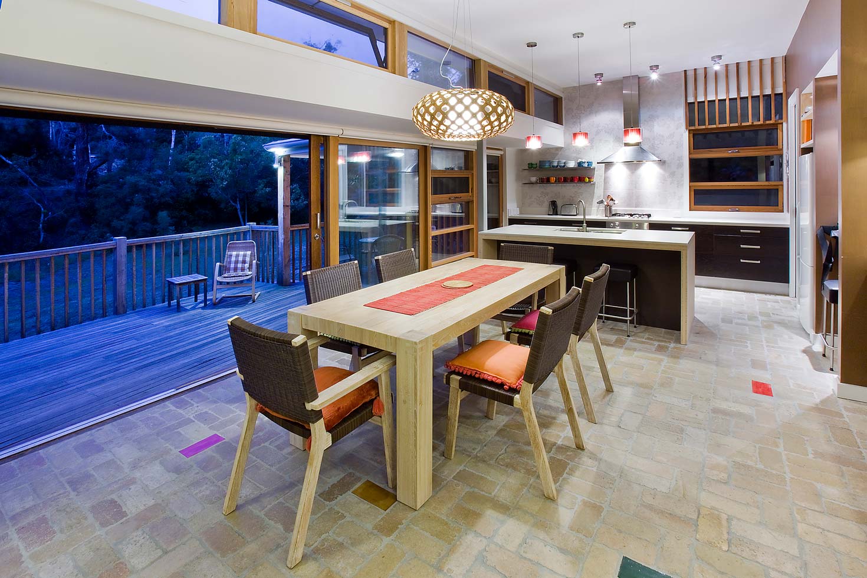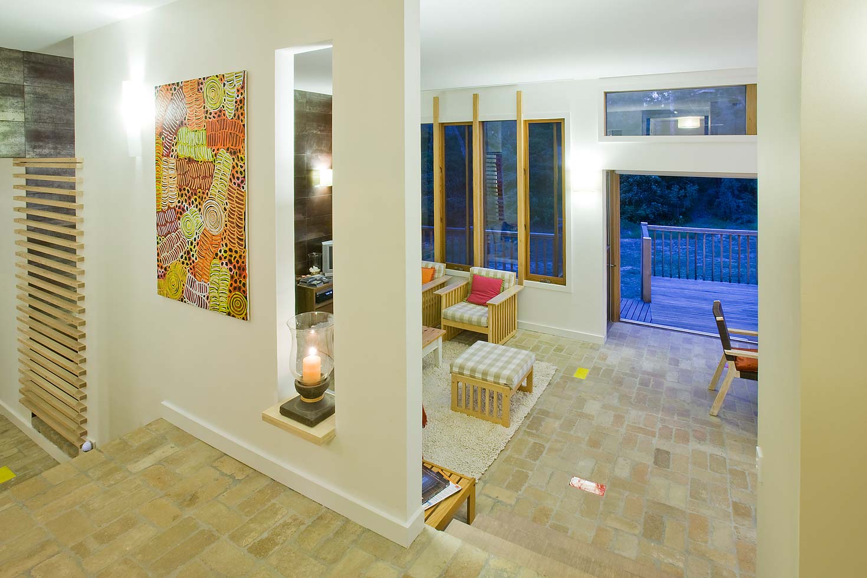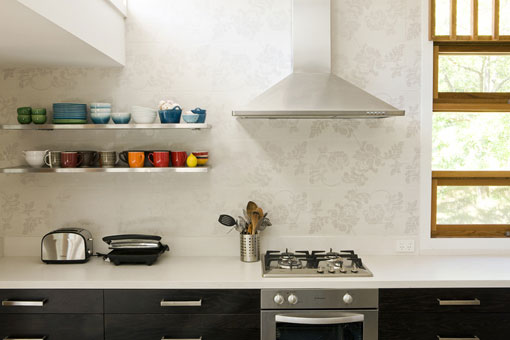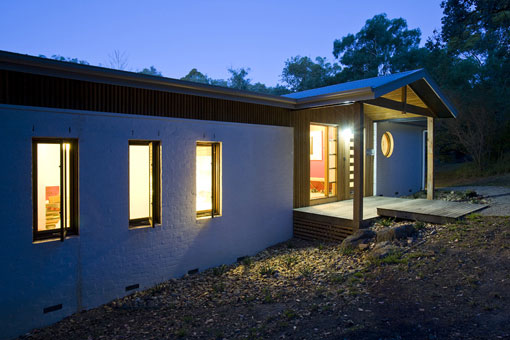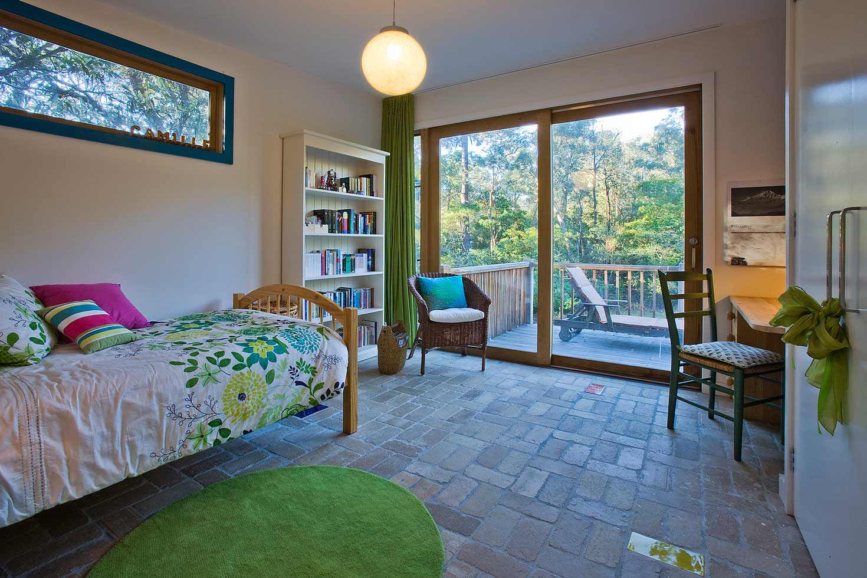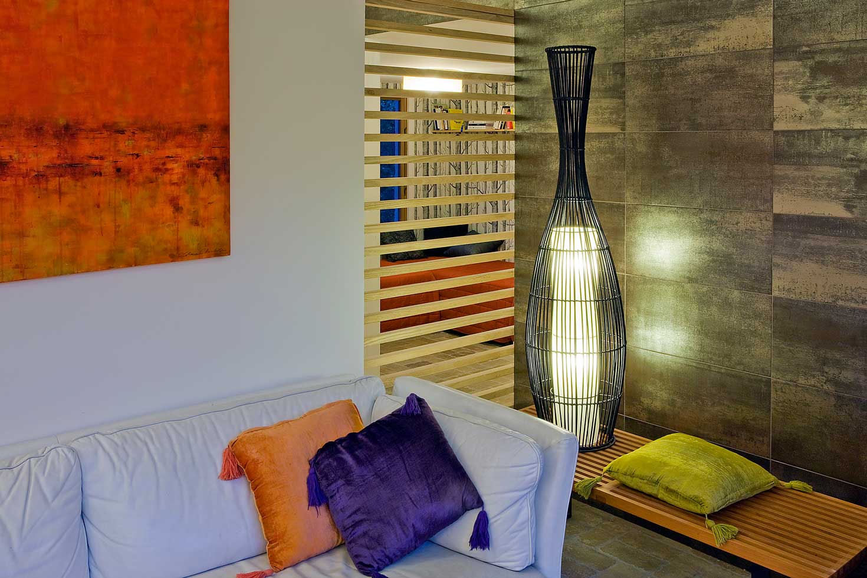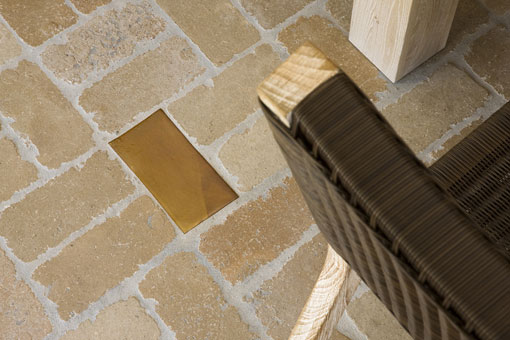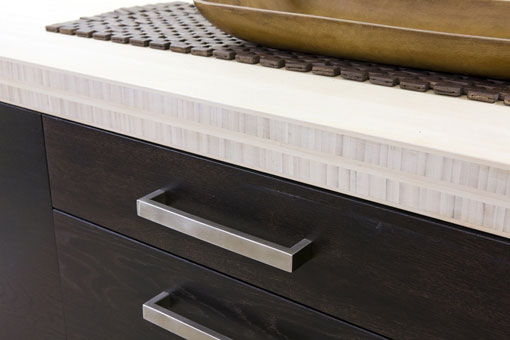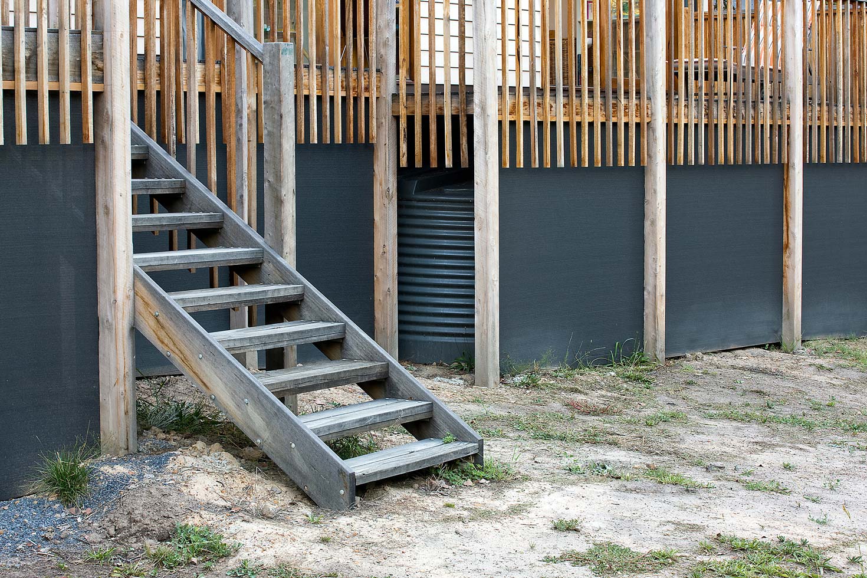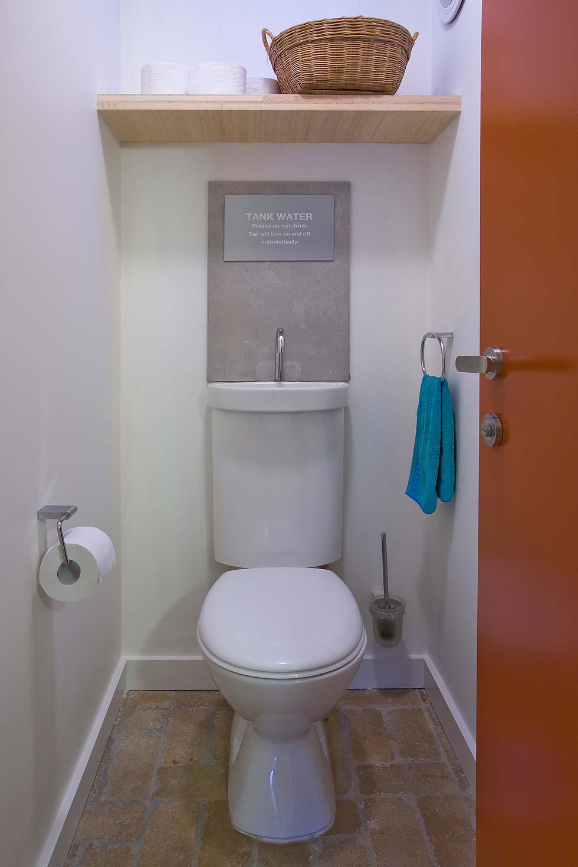A New Home in a Semi-rural Area
The steep block of land was purchased to build a three-bedroom home with rumpus and study. The owners’ emphasis was to provide a compact and economical design with a bright and airy feel and good thermal qualities.
Key facts.
Service provided: Design, Permits and Building Contract Administration
Project type: New home
Land location: City of Manningham
Land size: 1734sqm
Proposed floor area: 158sqm (17.5 squares)
The new design.
Orientation
The land makes for a good passive solar site, as it slopes down towards the North and has a wide North-facing backyard. The new home enjoys a wide solar frontage which also makes the most of views. A split-level design is adopted to accommodate the slope.
Functionality and aesthetics
The interior circulation follows a simple and space-efficient cross pattern. 3m ceilings in the sunken living areas permit tall windows to increase the sense of space and capture low winter sun and views. The rustic exterior styling suits the bushy area.
Light and view
We designed a shallow floor plan and as a result, no point in the home except the hallway is further than 4 metres from a window. This ensures there are no dark pockets in the home. The clerestory window above the kitchen brings daylight deeply into the room.
Thermal mass
The sloping block is not suited to a concrete slab floor which normally provides good thermal mass. Aerated concrete floor panels are instead set over a regular timber floor structure and support recycled brick flooring throughout. The resulting thermal mass of the floor system is equivalent to that of a concrete slab, while the aerated concrete panels present the additional advantage of insulating the brick floor.
Insulation
The subfloor is enclosed using recycled brick walls. This provides much greater insulation to the floor than stumps and baseboards which fail to stop cold winds in winter. Windows feature double-glazing with Argon gas. Walls are insulated to R2.7 and an R6.0 combination of fibre-free insulation and reflective sarking is installed in the ceiling space.
Ventilation and shading
The clerestory windows – installed between roofs – can be opened in summer to flush the hot air that accumulates near the ceiling, creating a cooling breeze in the home (Venturi effect). A large horizontal blind is installed over the triple-stacker door to provide additional shade to the deck. The shallow floor plan creates opportunities for summer cross-ventilation by aligning South and North-facing windows to let cool breezes in and out.
Conservation and Recycling
The compact home features a small environmental footprint as fewer materials are required to build it, irrespective of the materials own merit. Plantation pine, hardwoods from sustainably managed forests and fast-growing bamboo boards were used throughout. Recycled bricks rather than new bricks are used to enclose the subfloor and act as flooring throughout the home. Footings are poured using Green Concrete which is made of recycled aggregate and replaces some of the polluting cement with fly ash, an inert industrial by-product.
Indoor air quality
Low-VOC (Volatile Organic Compounds) finishes for walls, floors and timber are used throughout.
Water
The rear deck is dimensioned to accommodate three interconnected rainwater tanks underneath, with a total of 18,000LT of water used in the garden, toilets and laundry. Taps and shower heads are WELS 5-star rated.
